5 Innovative Designs for High-Rise Structures
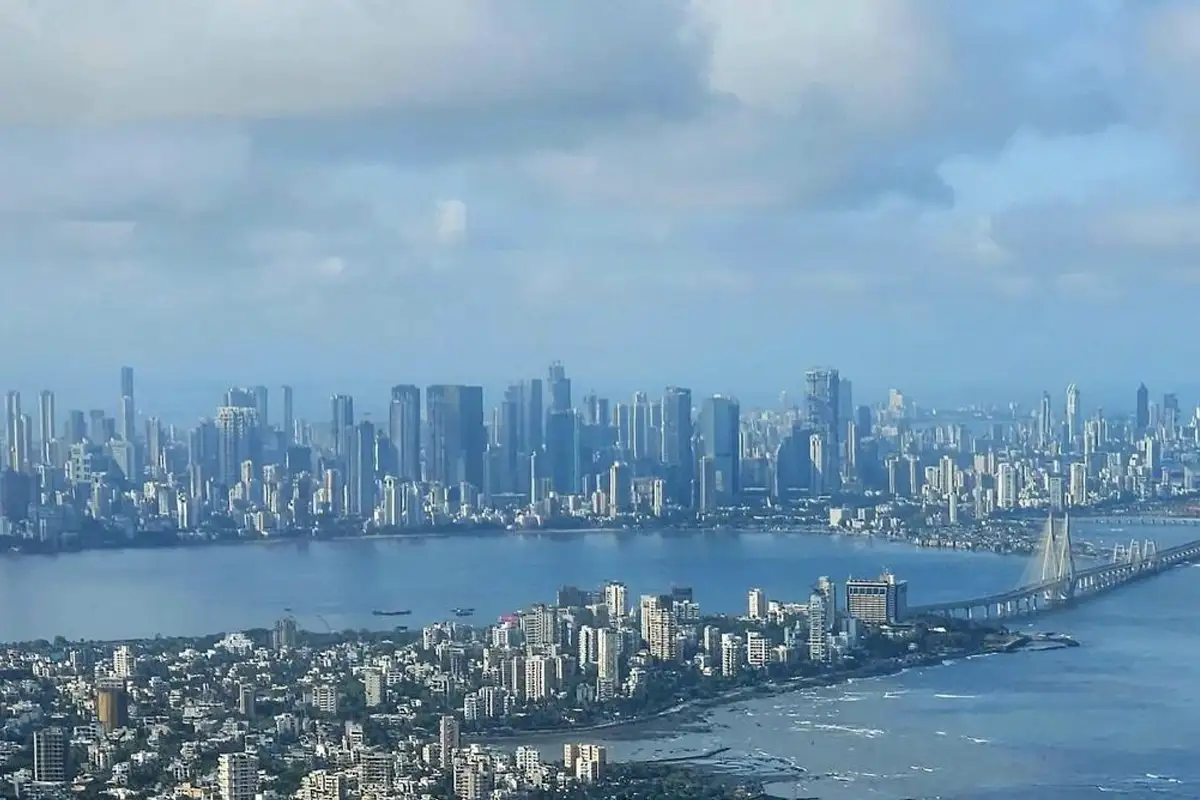
As our cities stretch skyward, the need for innovative high-rise structures becomes more crucial. We believe that high-rises should be more than just functional spaces—they should be vibrant communities and inspiring hubs of human ingenuity. By embracing new technologies and design trends, we can create high-rises that enrich how people live, work, and interact within the urban environment.
Join us as we explore five emerging design trends in high-rise structures, showcasing innovations in functionality, aesthetics, and the overall human experience within these vertical marvels.
1. Integrating Nature into the Urban Fabric
Nature’s benefits in built environments are well-known: reducing stress, improving cognitive function, and boosting creativity. TPA’s Urban Biophilia embodies this by flawlessly integrating high-tech facades with cascading greenery and vertical landscaping.
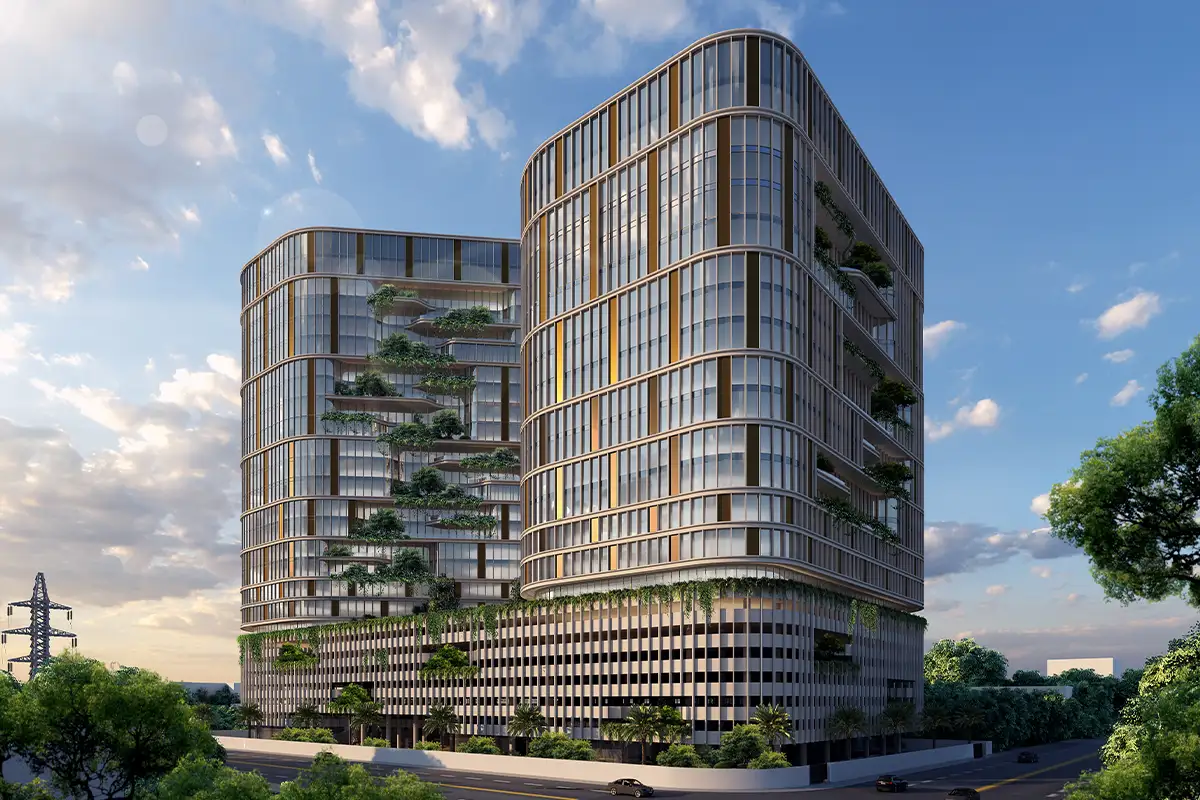
Imagine chamfered edges and smooth undulations creating a vertical forest. Open-air balconies accommodate trees, filtering air, noise, and sunlight, providing a breezy, productive, and optimised design—a breath of fresh air amid the concrete jungle.
2. Embracing Flexibility and Light
Adaptable design is key to transforming high-rises to meet occupants’ needs. Naman Xana showcases this with flexible floor plans and movable partitions, allowing spaces to be easily reconfigured. Whether a 3 BHK, 4 BHK or 5 BHK, the design offers maximum site area utilisation with easy circulation and vehicular access.
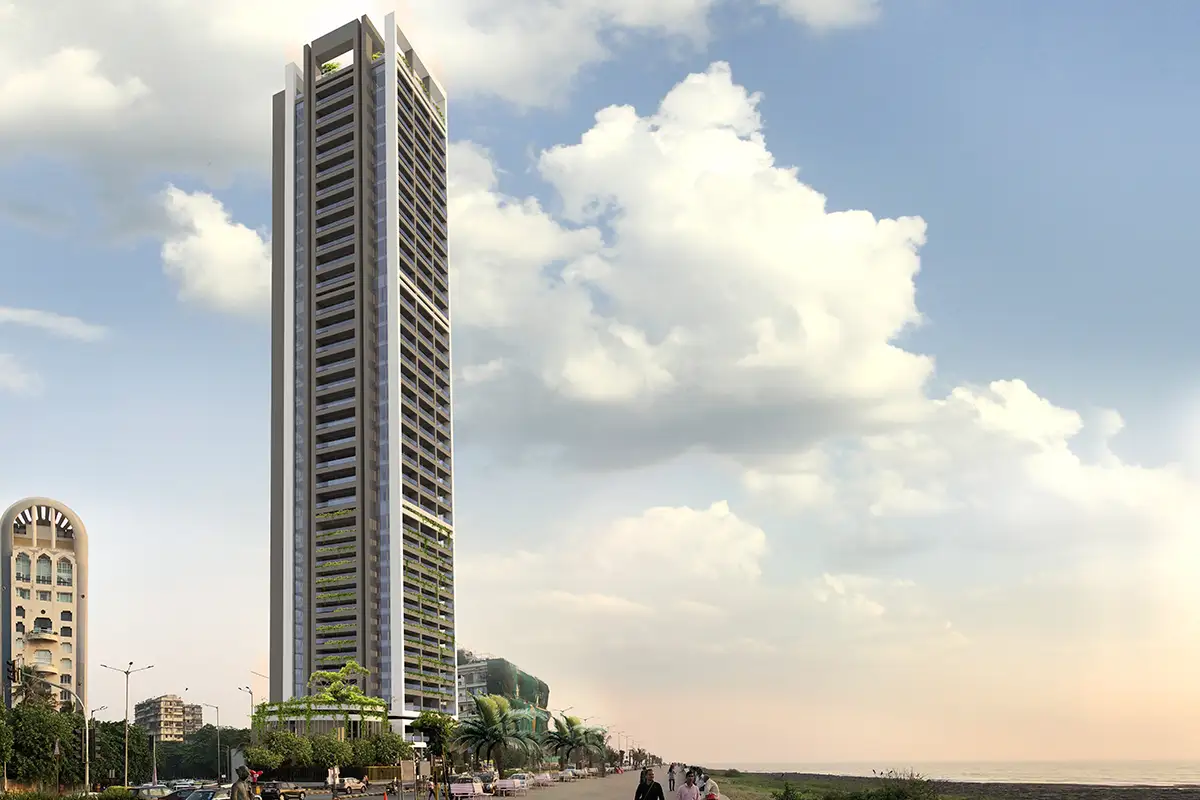
A unidirectional layout minimises interruptions, while a semi-covered podium with a landscaped terrace and swimming pool exemplifies how open, adaptable designs can enhance living experiences within high-rises.
3. Combining Vertical and Horizontal Design
A clean, minimalist approach can achieve architectural grandeur while optimising functionality. The Residency spans approximately 3 lakh sq. ft., featuring luxury apartments within an angular form and a bare shell layout for maximum flexibility.
With dry cladding facades and a high-end Durall window system, this structure prioritises column-free spaces, allowing luxury to be tailored to individual preferences. Its fluid design integrates services and luxury living, making it a unique architectural marvel.
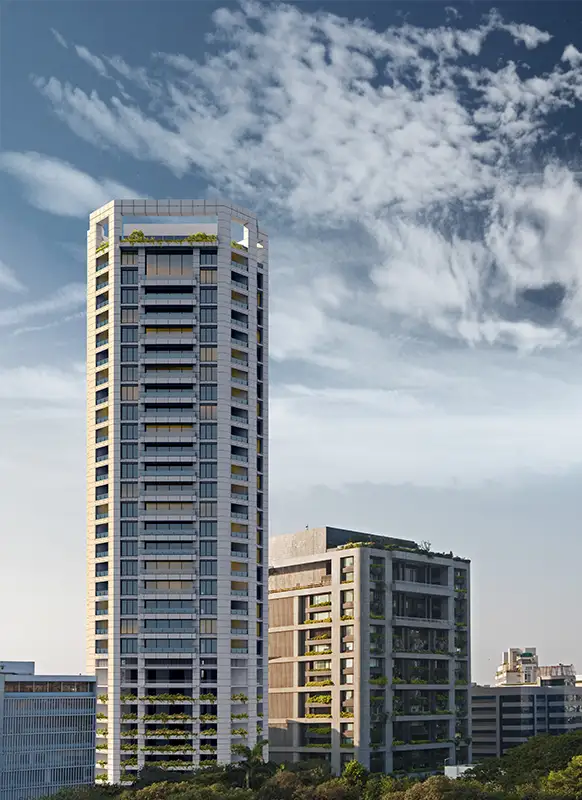
4. Marrying Cutting-Edge Technology with Luxury
Corporate design and architecture have evolved dramatically. TPA’s Avighna House, standing 120 meters tall, breaks the mould, focusing on nature-inspired workplace design. Art Deco influences shine through clean lines and geometric shapes, complemented by natural materials.
Flexible floor plans, vertical gardens, and stunning city views prioritise functionality and employee well-being. The royal beige granite facade whispers luxury, while sustainable features like a landscaped terrace ensure resource efficiency.
3. Combining Vertical and Horizontal Design
A clean, minimalist approach can achieve architectural grandeur while optimising functionality. The Residency spans approximately 3 lakh sq. ft., featuring luxury apartments within an angular form and a bare shell layout for maximum flexibility.
With dry cladding facades and a high-end Durall window system, this structure prioritises column-free spaces, allowing luxury to be tailored to individual preferences. Its fluid design integrates services and luxury living, making it a unique architectural marvel.
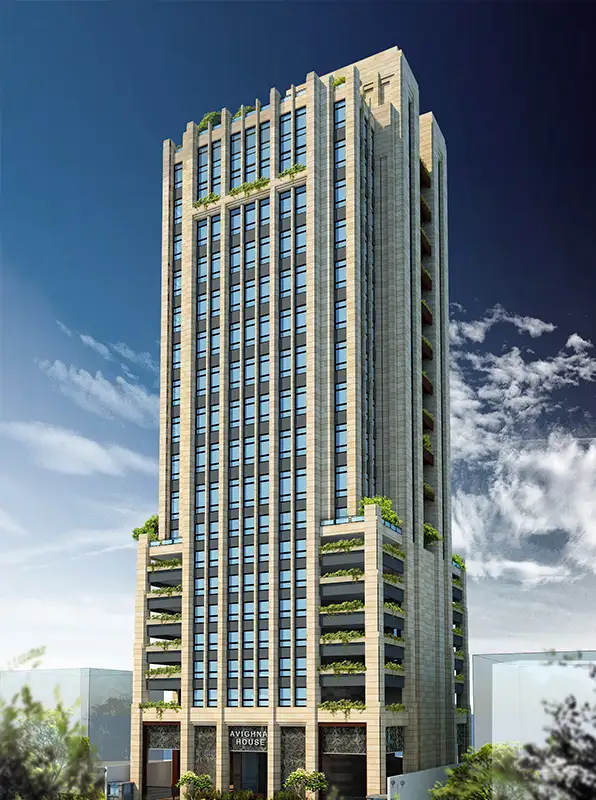
5. Adding to the Skyline with Precast Innovation
Imagine luxury living in a 235-meter-tall tower offering breathtaking panoramic views. CTS-01 allows residents to enjoy these vistas from expansive balconies, blurring the lines between indoor and outdoor living. With 14 duplexes and triplexes, the structure offers blank canvas interiors for ultimate personalisation.
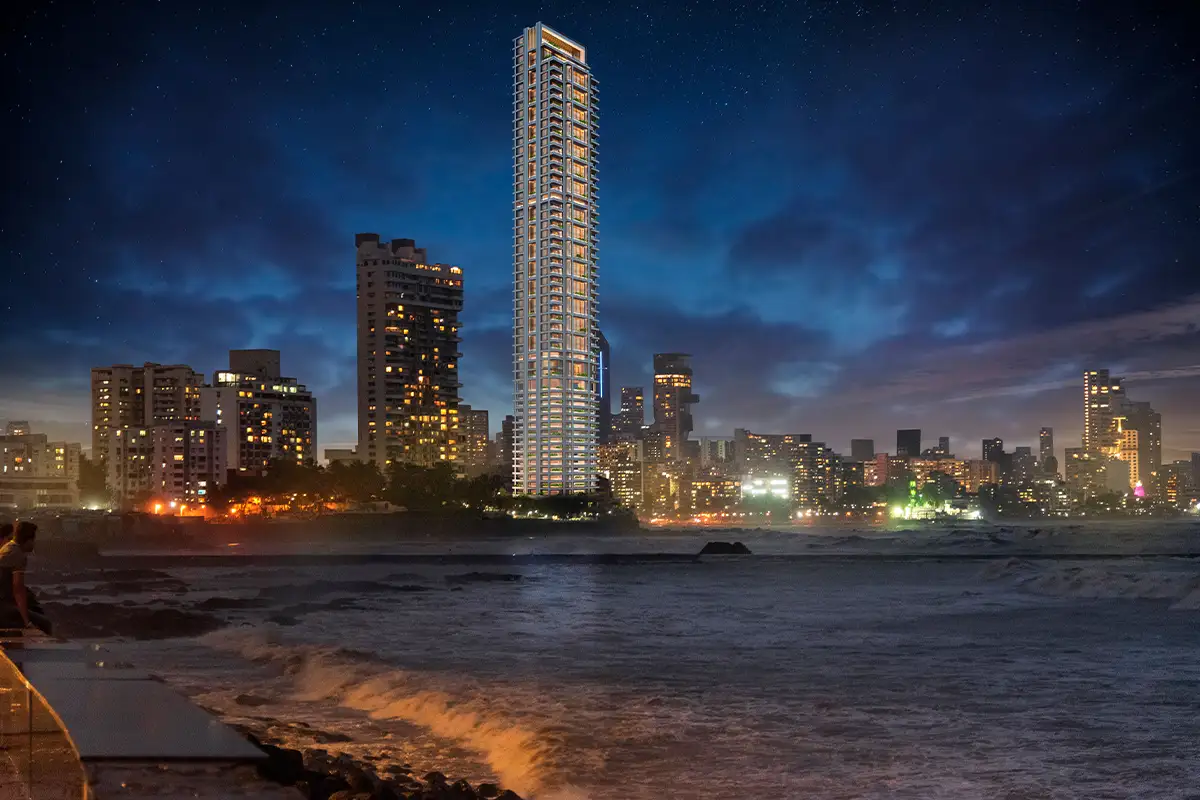
Precast concrete panels and metal flashing create a regal facade with modern chic aesthetics. With a 360-degree view, CTS-01 is an iconic addition to Worli’s skyline.
These five design trends are just a glimpse of the future of high-rise architecture. At TPA, we’re committed to staying at the forefront of this exciting evolution. By welcoming innovation and prioritizing human experience, we create high-rises that are functional and exquisite and contribute to a more sustainable and enriching urban environment.
Explore our philosophy and projects at Talati and Partners.
July 13, 2024
Space comes with a hefty price tag in the chaos of populated and ultra-urban cities. But that doesn’t detract from one’s aspiration to own a luxurious abode.
June 30, 2023
With the majority of our time spent in and around built spaces, urban living has led to a disconnect with nature. 55% of the population currently resides in urban areas and the number is expected to reach 68% by the year 2050
February 07, 2026
© 2023, Talati & Partners LLP
