Designing the Skyline: 5 Top Trends in High-Rise Building Architecture
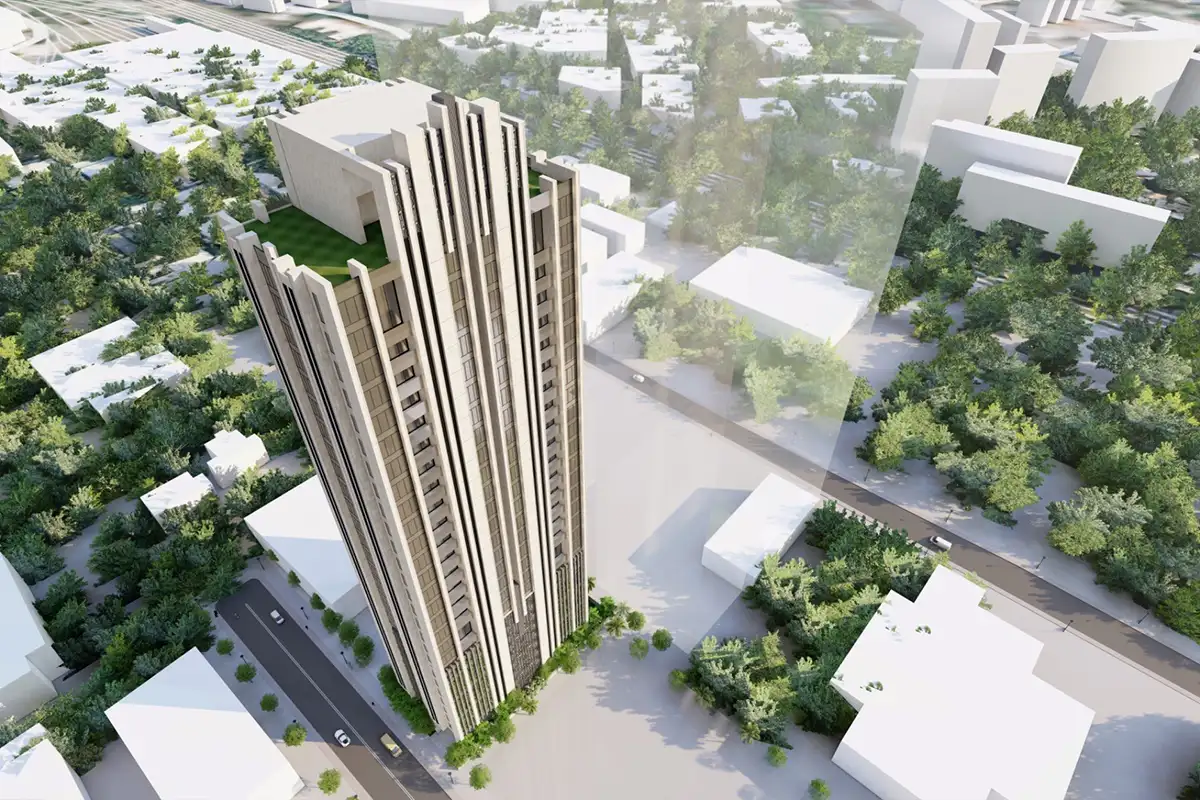
The UN reports predict that 68% of the world’s population will reside in urban areas by 2050. It’s no surprise that today, architecture is racing towards the sky. The highrise trend started in 1885 with the Home Insurance Building in Chicago and is proving the need of the hour.
Densely populated cities embrace vertical structures on empty plots to address growing urbanisation. However, the concept of high-rise buildings has evolved over the years. Prevalent factors like innovation, sustainability, and contextual influences drive changes in the design language.
What does the future of the skyline look like? Let’s find out!
5 Trends that Make Towers Impress
1. Taking Greens to the Sky
The vertical farming segment is projected to grow at a 23% CAGR from 2021 to 2027. Inner-city densification is steadily increasing, demanding facade greening since humans have slowly lost touch with nature within the bustling urban life.
This is where vertical greens step in. High-rise designs enveloped in greenery hint towards sustainability and address healthy liveability. From vertical vegetation to rooftop gardens, there is an array of possibilities to let architecture marry nature. Vertical greenery crafts a pocket of nature in the sky, fostering connection for better mental health, minimised stress, and overall well-being.
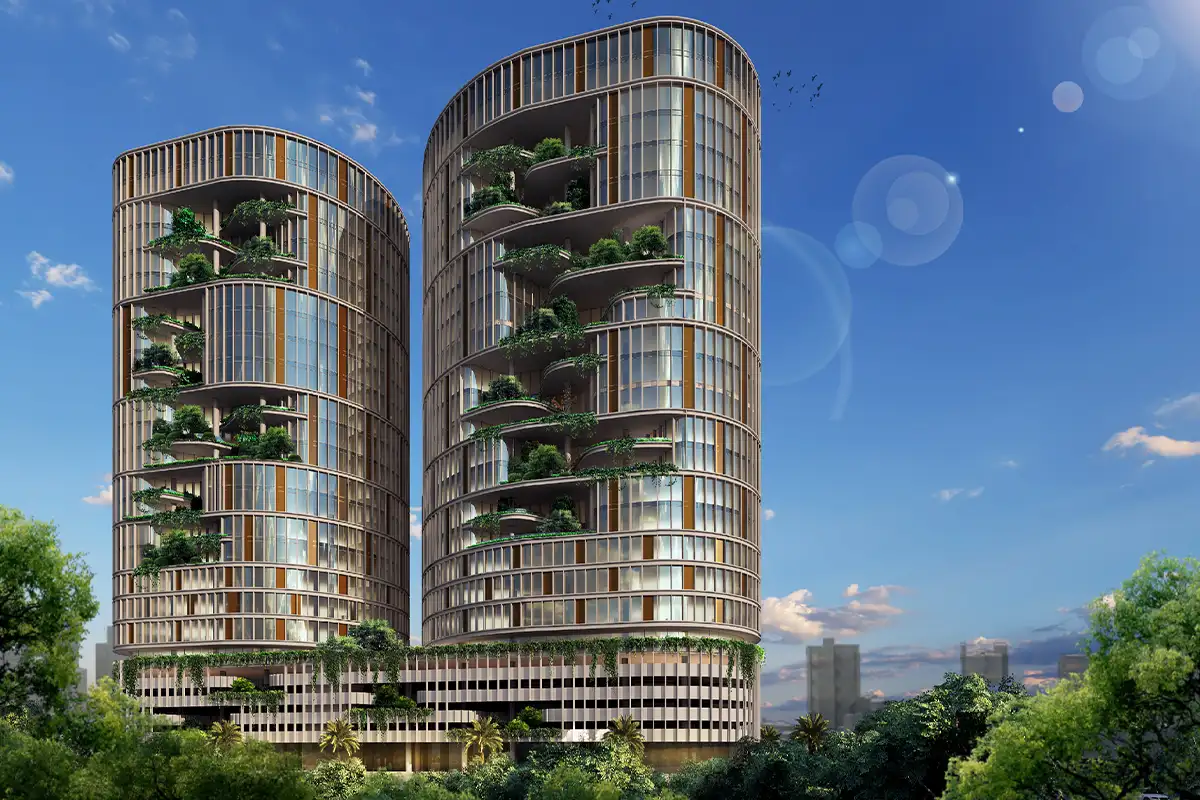
Urban Biophilia by Talati and Partners addresses this and reconnects users to nature amidst Mumbai’s concrete jungle. The mixed-use development is envisioned to elevate nature above the city with sky gardens and cascading greens. Designers strategically played with the form for open-air balconies, hosting trees for a tranquil ambience.
2. Crafting a Sleek Skyline
Sleek high-rise designs are embracing minimalism in their facades. Architecture is drifting away from ‘purely beautiful’ forms toward what fosters efficiency while remaining aesthetic. Skinny skyscrapers are emerging worldwide in pickets with smaller horizontal spreads.
Sleek structures work with space-smart planning and respond robustly to the site context.
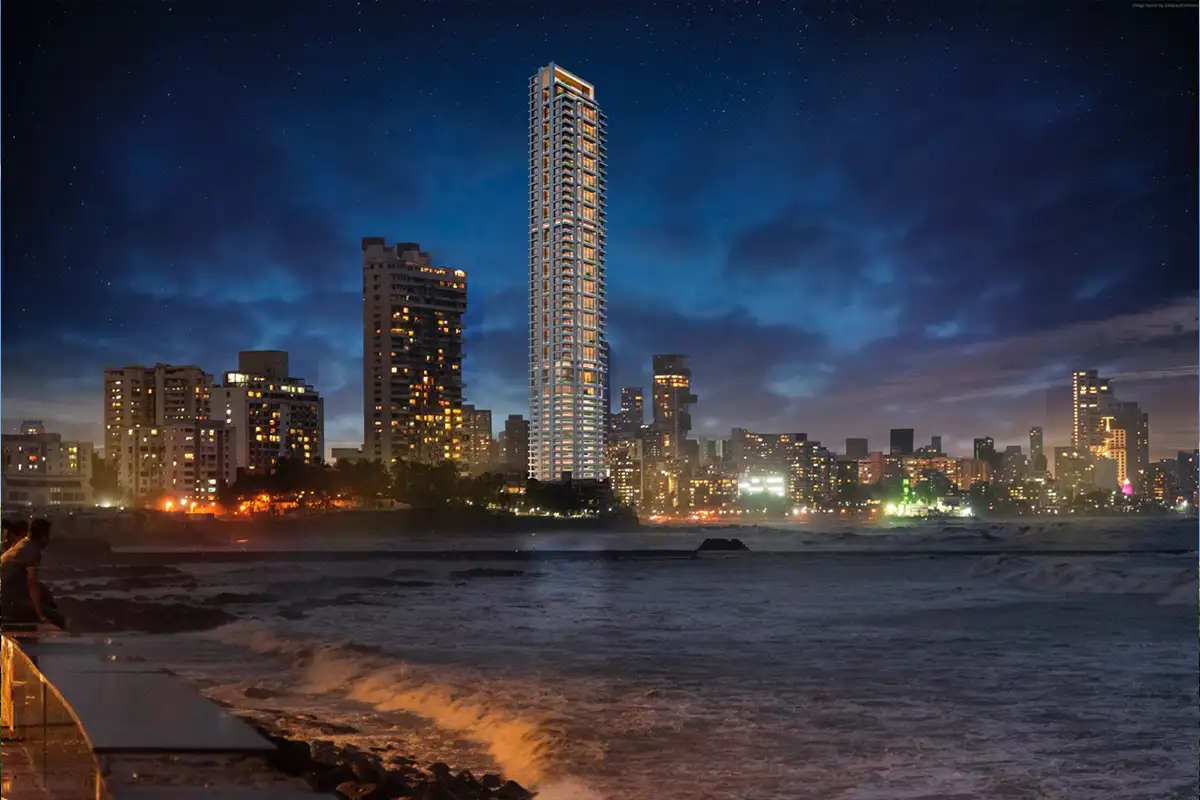
Adorning Mumbai’s mesmerising skyline is the sleek CTS-01, an uber-luxurious ‘it’ location. The chic modern aesthetics adorn the 235-meter-tall facade. This elegant high-rise is set on a tight plot, bringing contextual challenges for designers.
A strategic play of materials and clean aesthetics let this structure exude elegance. The facade features bevelled edges with flashing metal rims, uniquely characterising the design.
3. Addressing Multiple Functions
Since 2019, the demand for designated office and retail space has fallen short. According to McKinsey reports, a decline of 13% in office space is predicted in urban settings. This is partly due to the trend of hybrid working and partly to the current microeconomic challenges leading to recession.
The changing statistics hint at a new urban reality– mixed-use developments. High-rise structures welcome adaptability and diversity on each floor rather than rigid layouts.
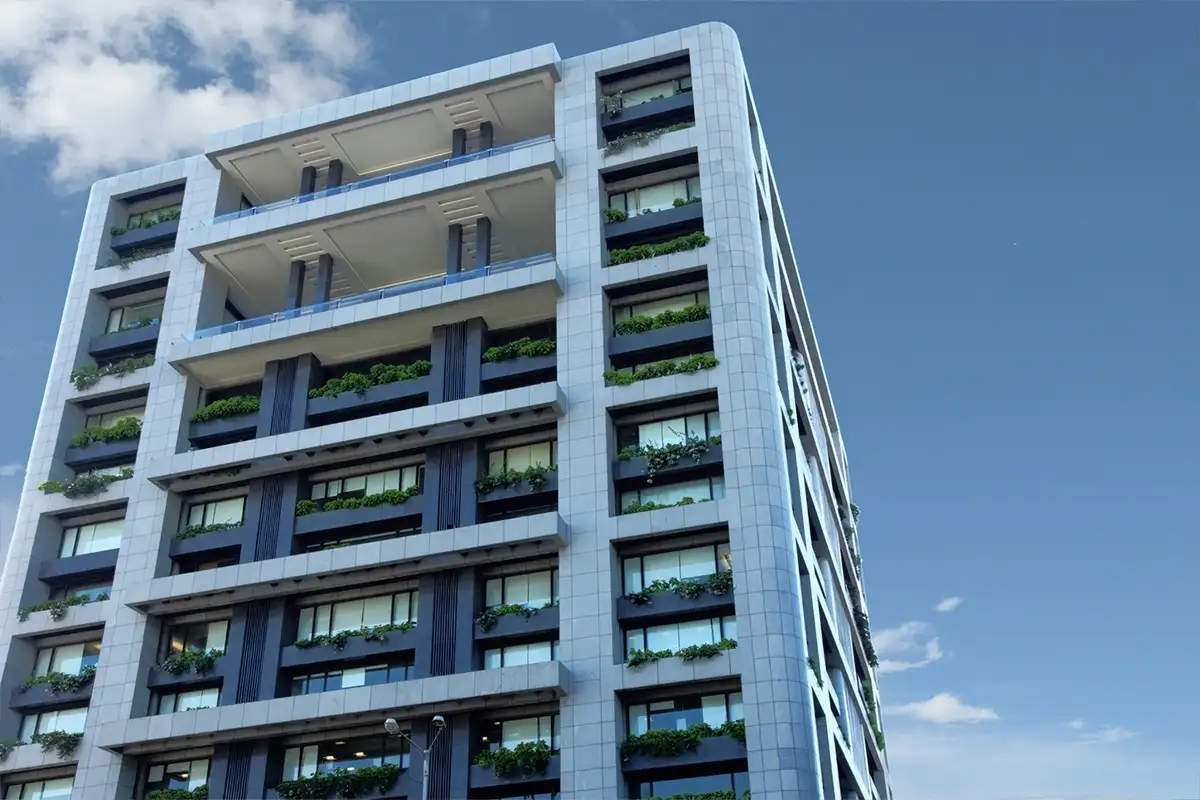
Our design team at Talati and Partners redefined commercial architecture with Ceejay House. The 15-floor mixed-use building offers premium offices, workspaces, retail stores, and a penthouse.
Unlike a typical high-rise, this luxurious architecture features openable windows rather than glass cladding for servicing convenience. Curved edges, sleek lines, and cascading planters curate a timeless mixed-use beaming over Mumbai’s skyline.
4. Prioritising Performance
Today, cities need more than just high-rise buildings. Performance-based designs are critical. The structures now incorporate more environmentally conscious services like solar energy, water recycling systems, passive heating and daylighting, etc.
Green building designs are breaking the monotony of high-rises and sparking indoor-outdoor connections. Architects plan to build environments with nature to add a striking feature to otherwise mundane concrete jungles.
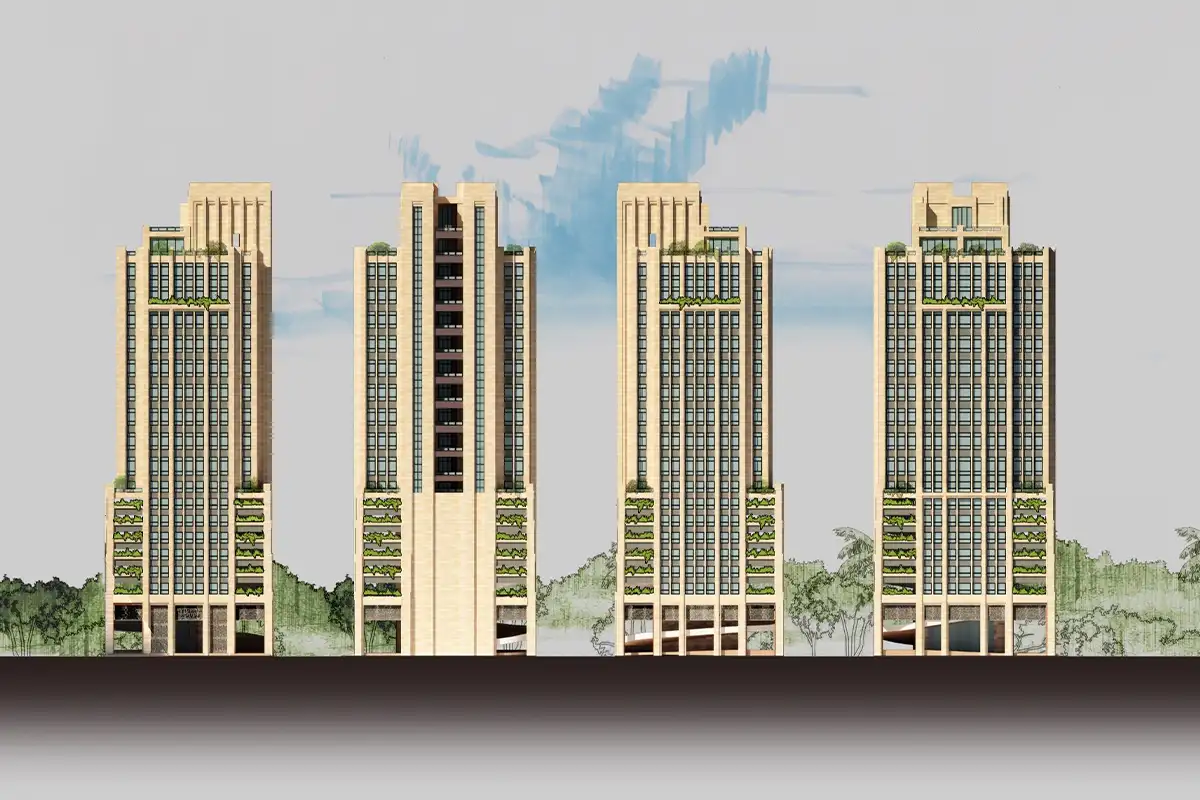
The Corporate Headquarters by Talati and Partners consciously merges sustainability awareness with modern Art Deco architecture. Project designers emphasised the ‘greens’ in this commercial structure to connect with nature. The landscaped terraces allow users to watch greens bloom while working in the sky.
Irrigation systems, water management, STP, and landscaped areas contribute to overall efficiency goals.
5. Rising from the Context
The architectural race to the sky is rising from a regional context. It’s the constraints and challenges shaping expressions in the form of architecture. Modern-engineered designs are now responding to the local context– amplifying architectural individuality.
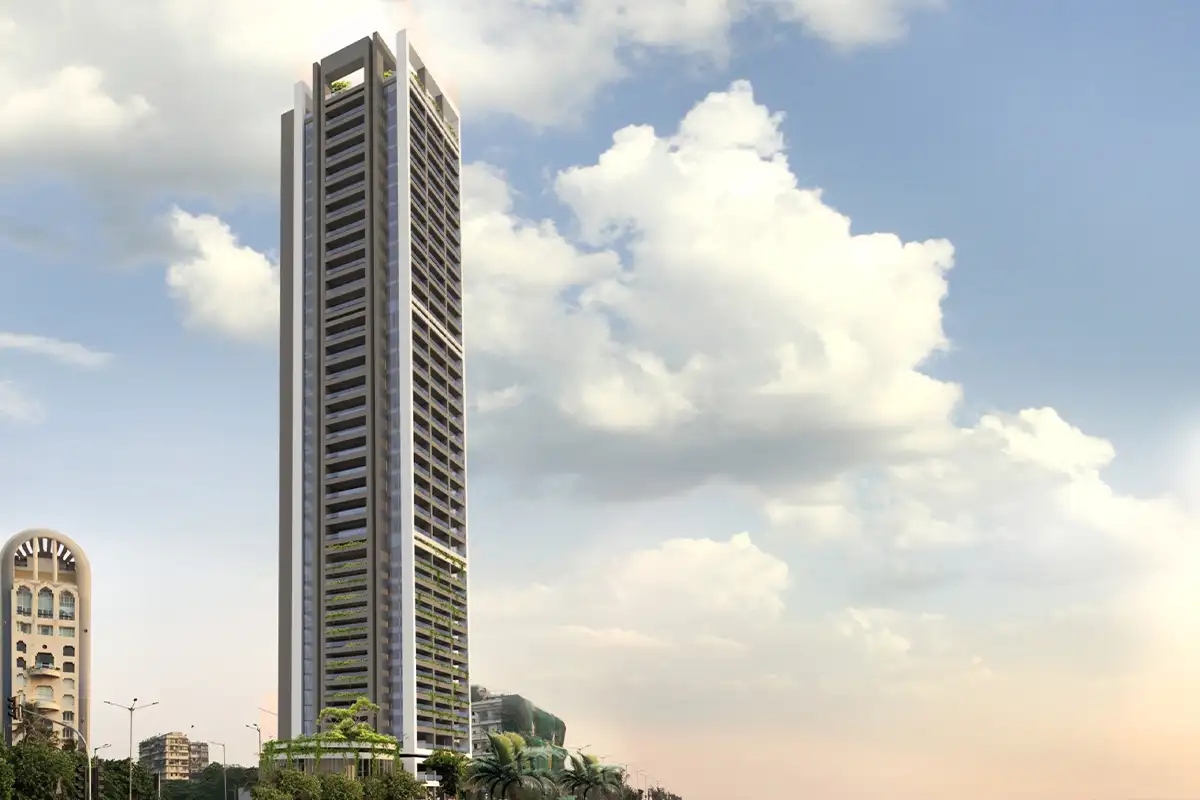
Naman Xana is a jewel on Worli Seaface designed by Talati and Partners. Situated on a corner plot surrounded by views, the facade stays extroverted, making the tower respond to its surroundings.
Strategic horizontal and vertical lines make the vistas flirt with the pristine sea views. The designers envisioned Naman Xana as a high-rise belonging to the neighbourhood– harmonising within the setting rather than dominating it.
Driven by Innovation, Emotion, and Sustainability
Flexibility, innovation, and sustainability are marking the future of high-rise architecture. The modern designers will be conceptualised more as a part of the skyline than a shock. Further, green terraces and vistas will continue to beautify the glass and concrete neighbourhoods while ensuring users’ well-being.
At Talati and Partners, we’re committed to curating designs sprouting from the site context. We aim to make our architectural marvels reach new heights in aesthetics, function, and efficiency.
December 11, 2024
December 05, 2025
April 30, 2024
From the finest craftsmanship to setting a bar for spatial comfort, what are the designer’s secrets for designing effective duplex apartments? Let’s find out!.
© 2023, Talati & Partners LLP
