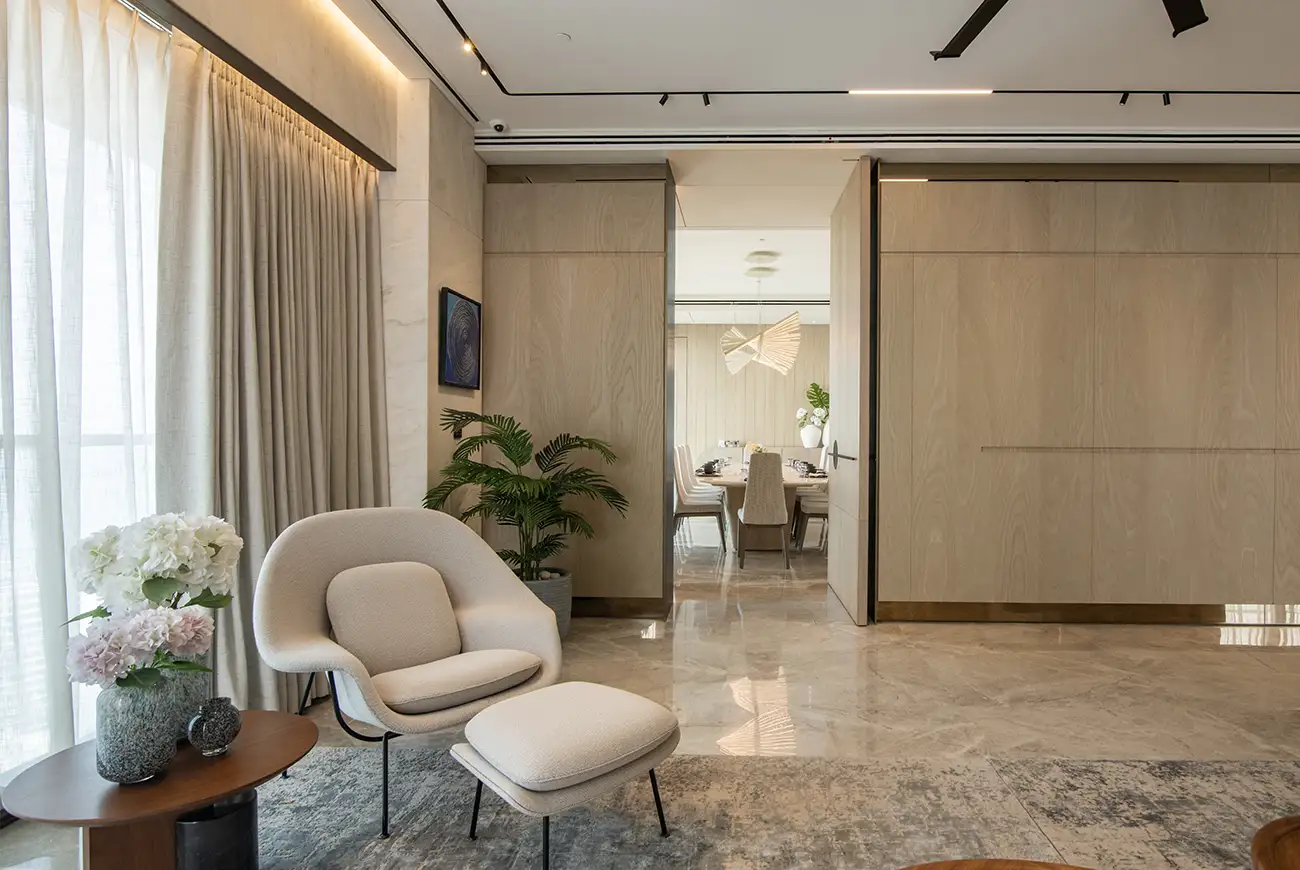Every Mumbaikar has dreamed of living by the breathtaking sea views. For apartments perched at Nepean Sea Road with a horizon extending to the Arabian Sea and South Mumbai, our clients came with the most straightforward requirements– a home that stays extroverted to Mumbai’s charming views.
Designed for a multi-generational family and spread across two different floors, each apartment bathes in neutral magic. In this home, the views do the talking while the rest of the interiors stay sublime. The 10,150 sq. ft. area is divided into three individual apartments. Every space bears the unique imprint of residents while keeping the design language harmonious with one another.
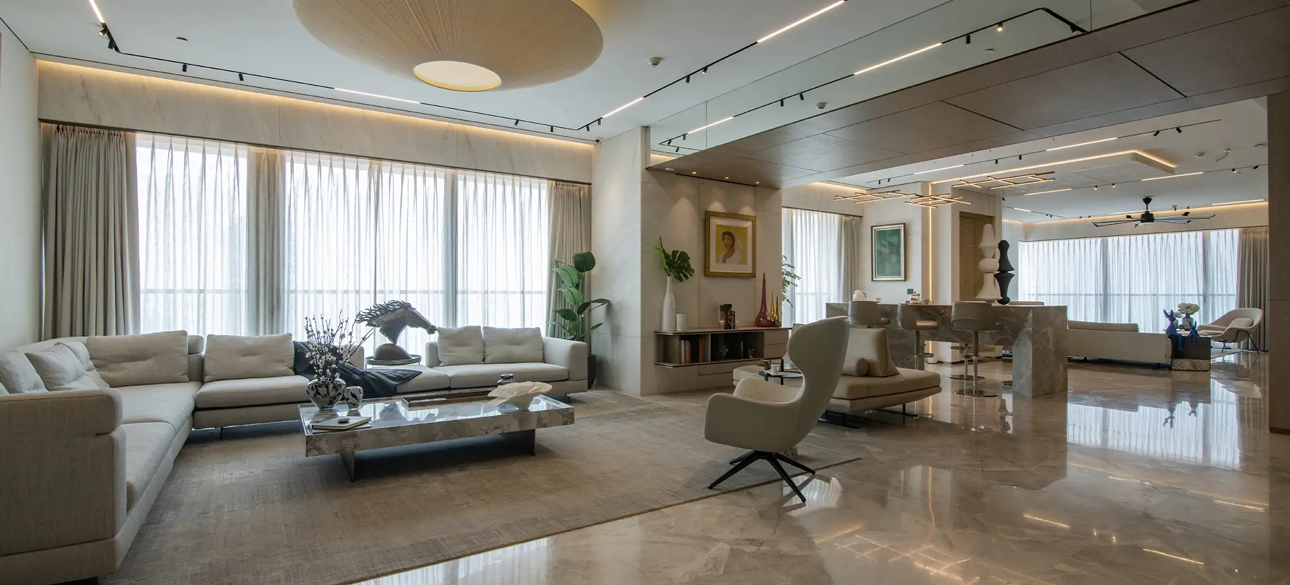
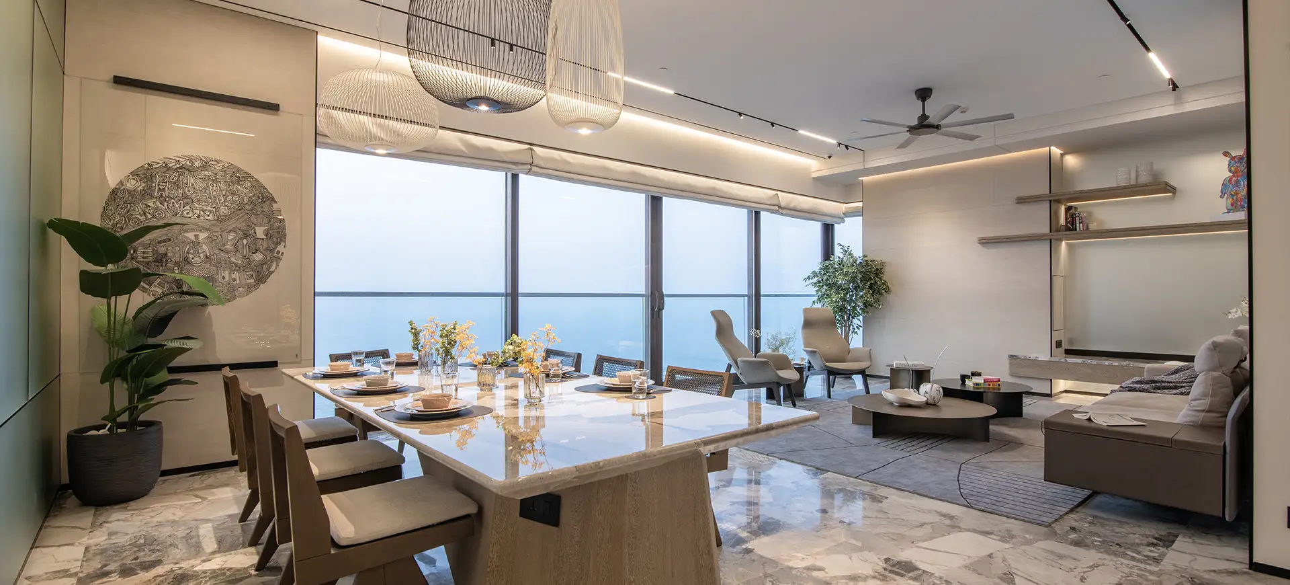
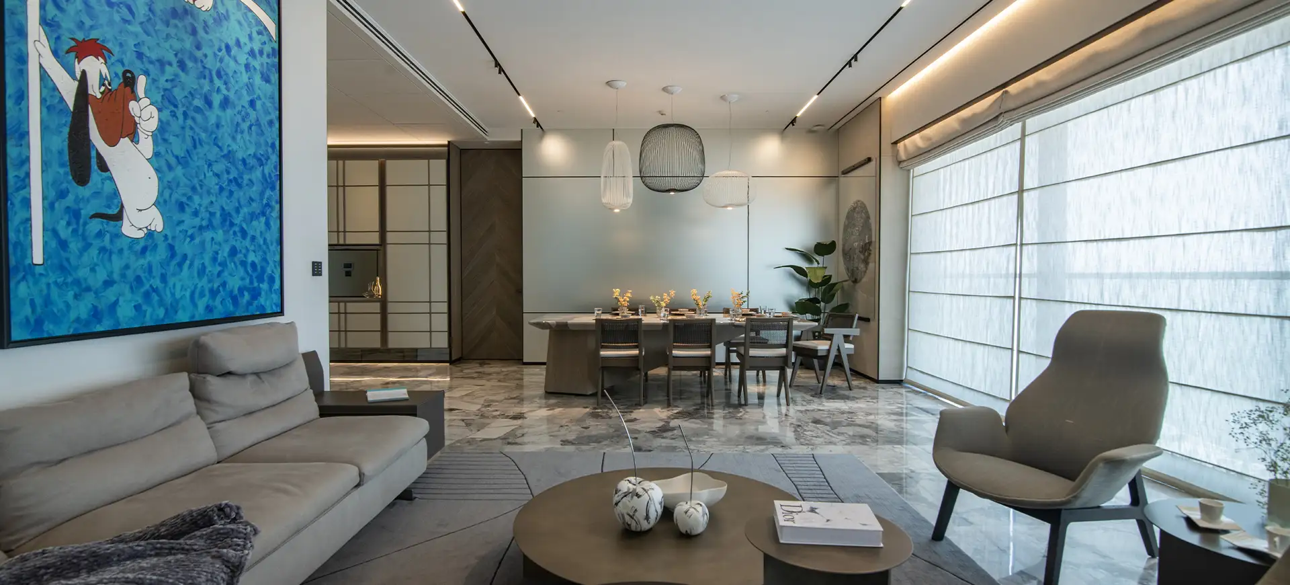
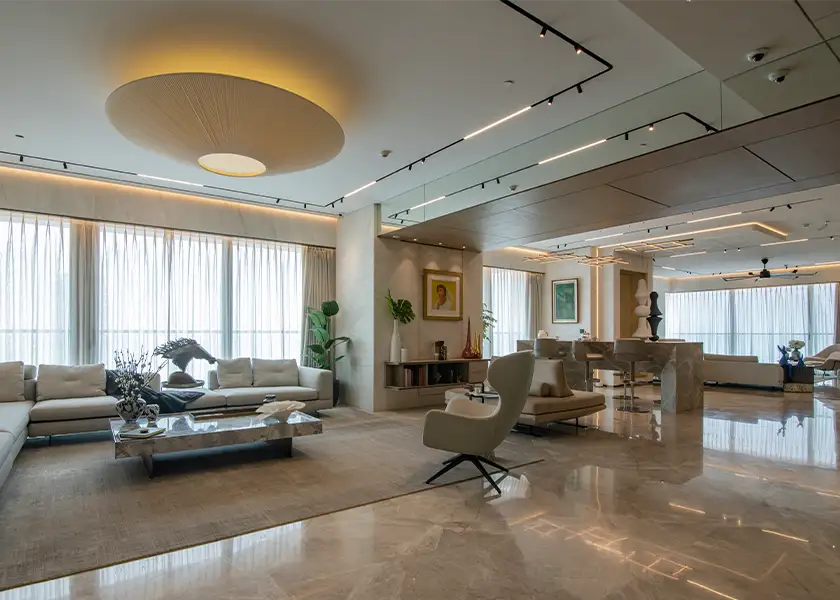
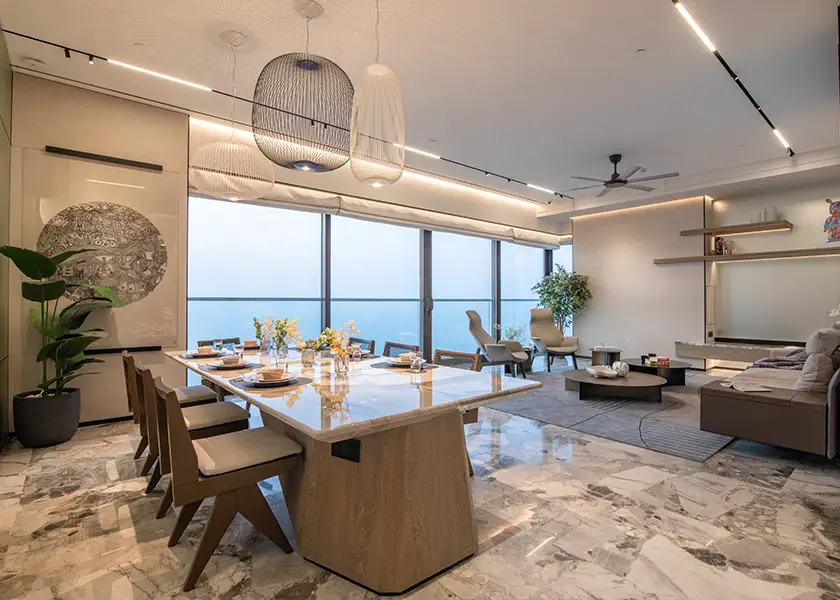
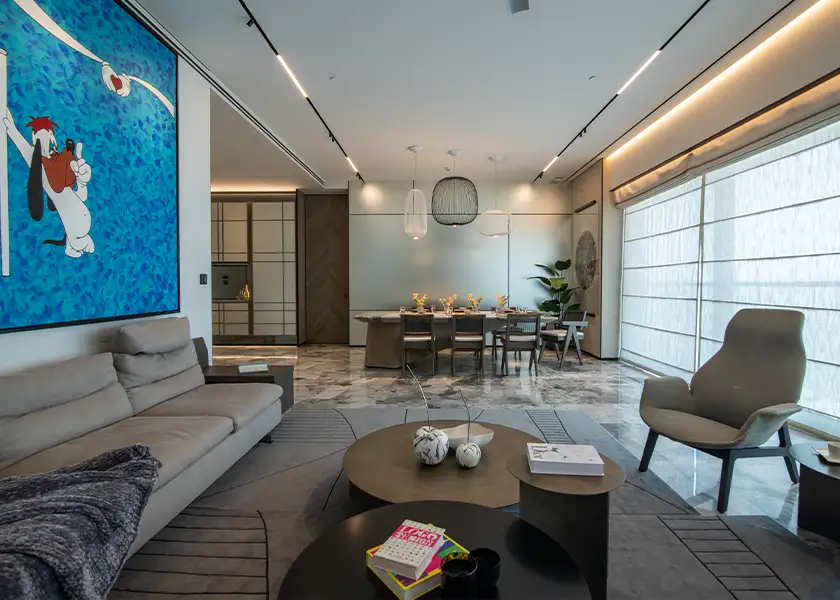
A Space for Stories: The Living Room as a Conversational Hub
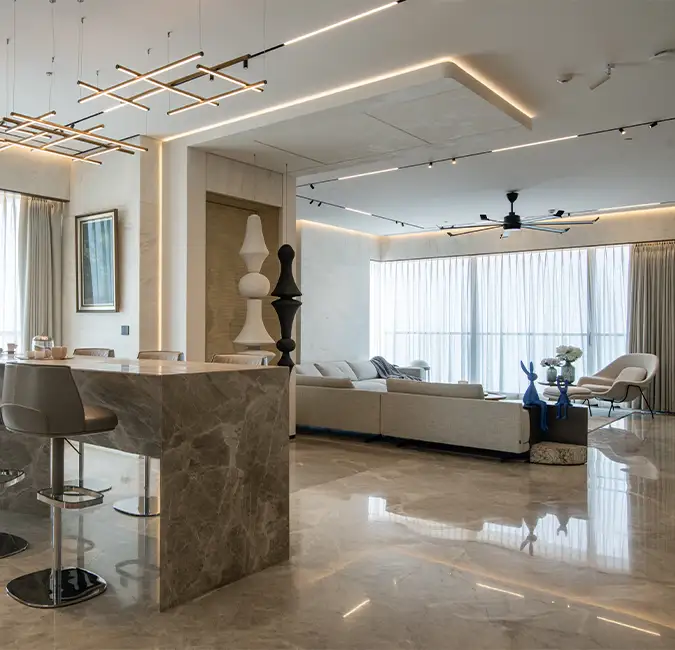

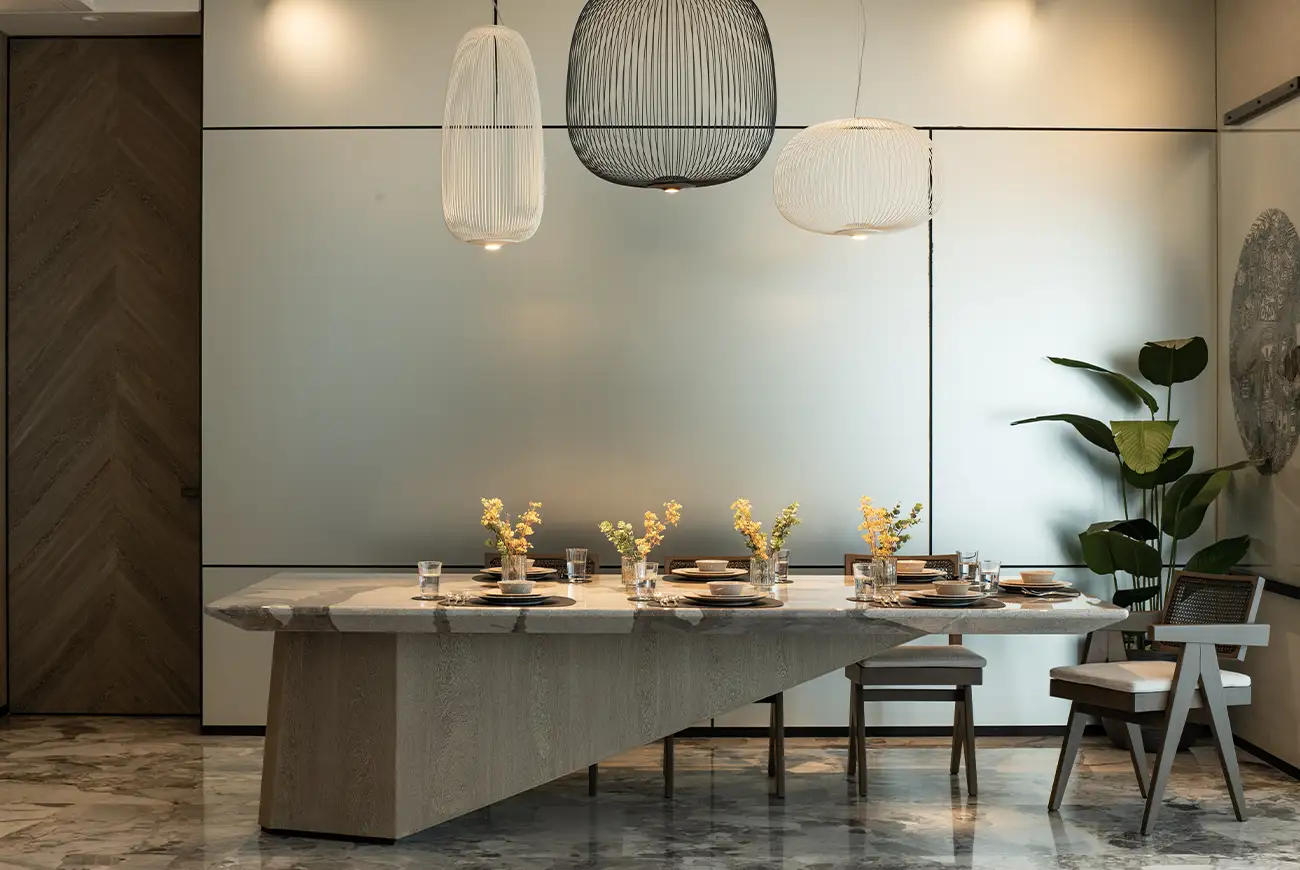
Dining Space– Crafted as per Taste

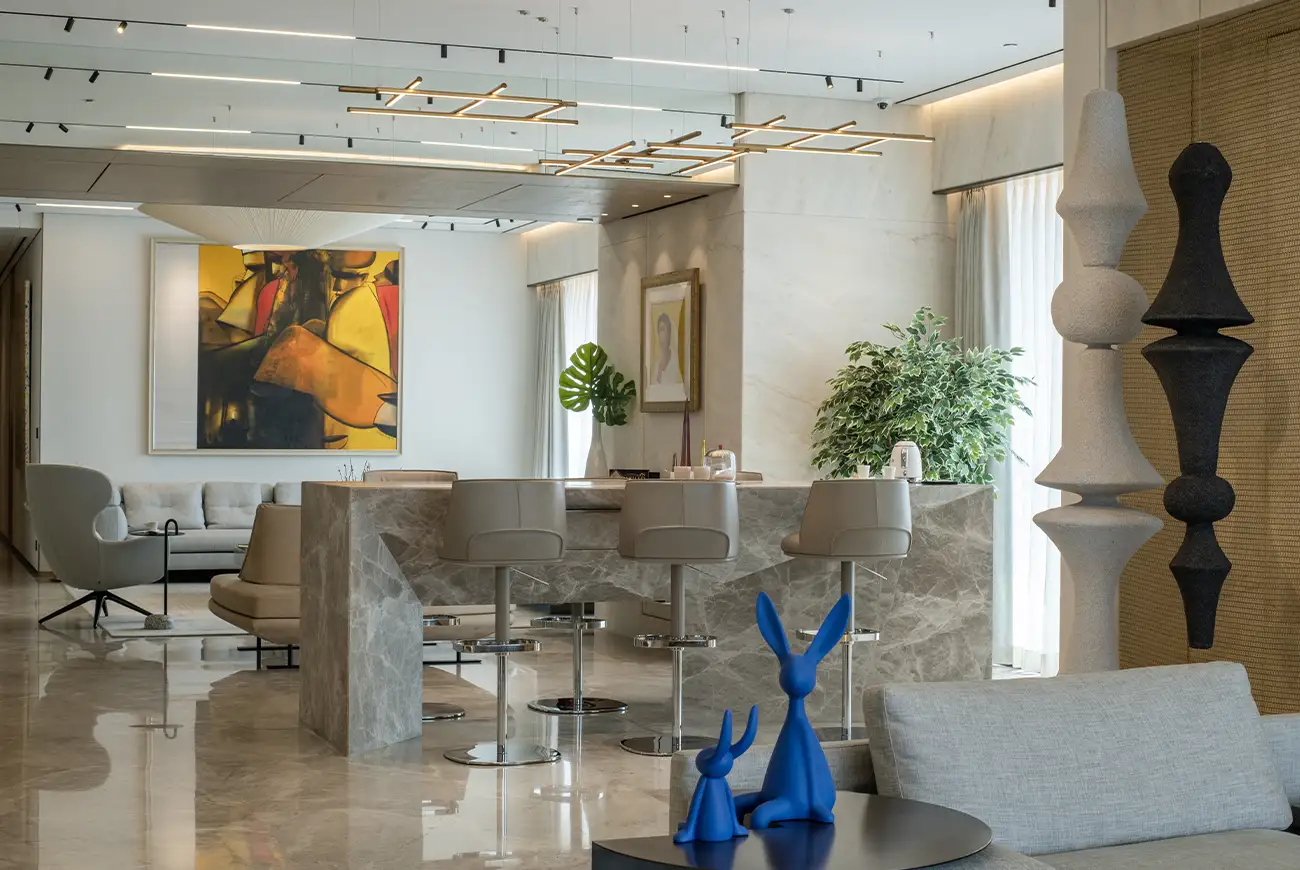
A Home for Culture
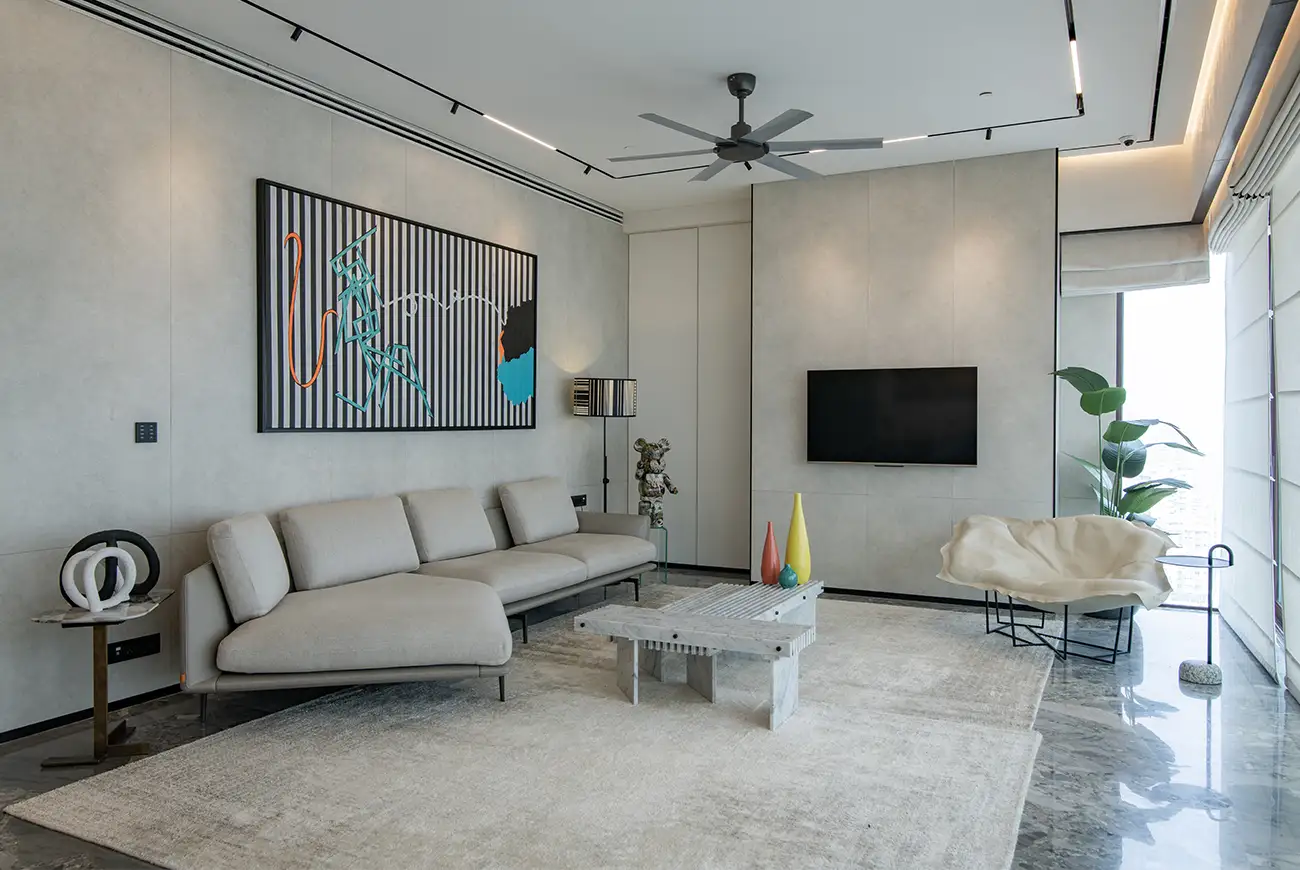
Bedrooms– Mastering the Zen
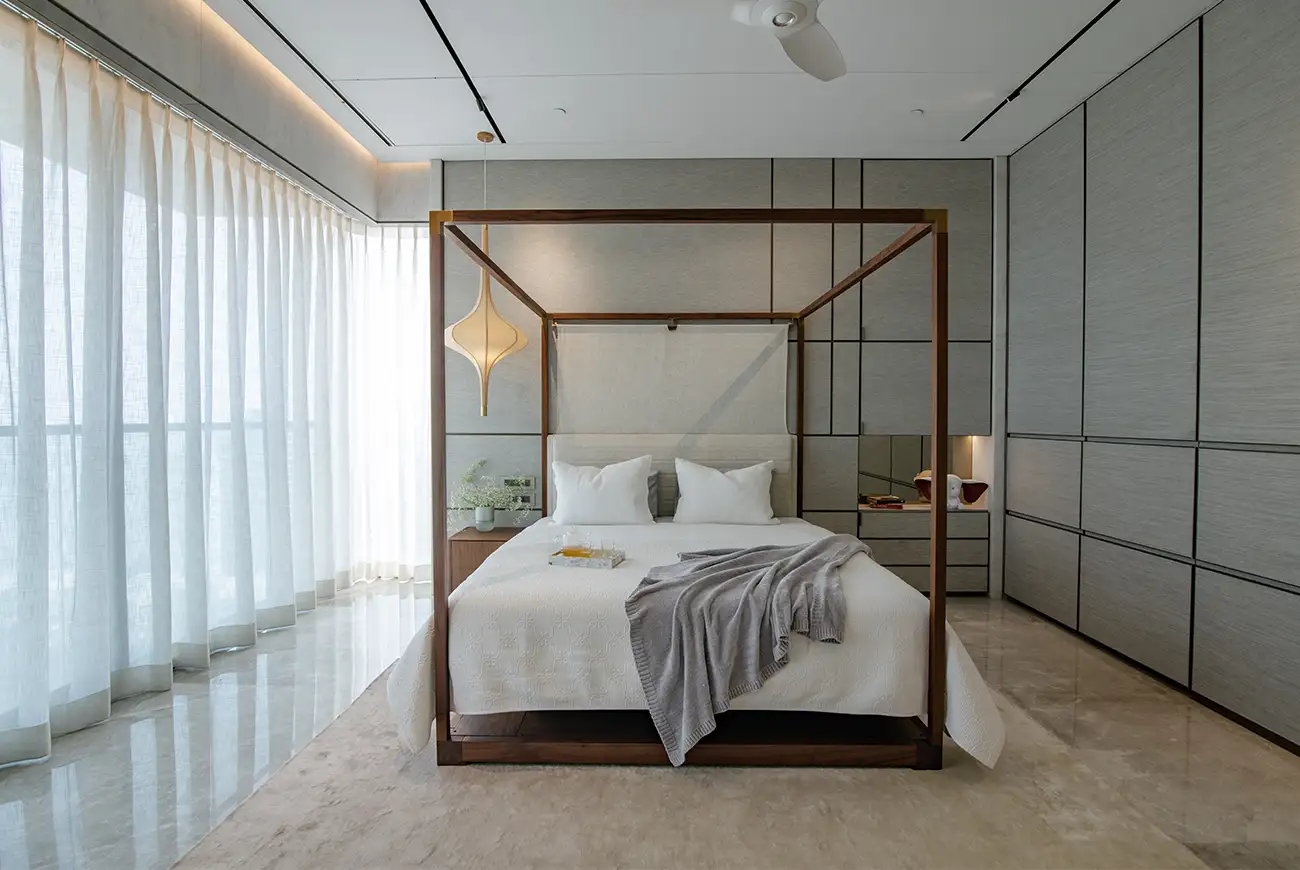
This luxurious residential project spans 10,150 sq. ft., divided into three individual apartments across two floors. Each apartment offers unique features, including breathtaking sea views, a blend of modern and traditional design elements, and bespoke interiors that reflect the residents’ lifestyles.
The first apartment, designed for the owner and their mother, features soothing grey tones and a zen atmosphere. The second apartment is crafted for a young couple with an open and welcoming dining space, while the third apartment is a bachelor pad with a modern, sleek design.
Three Apartments, One Commitment– Art
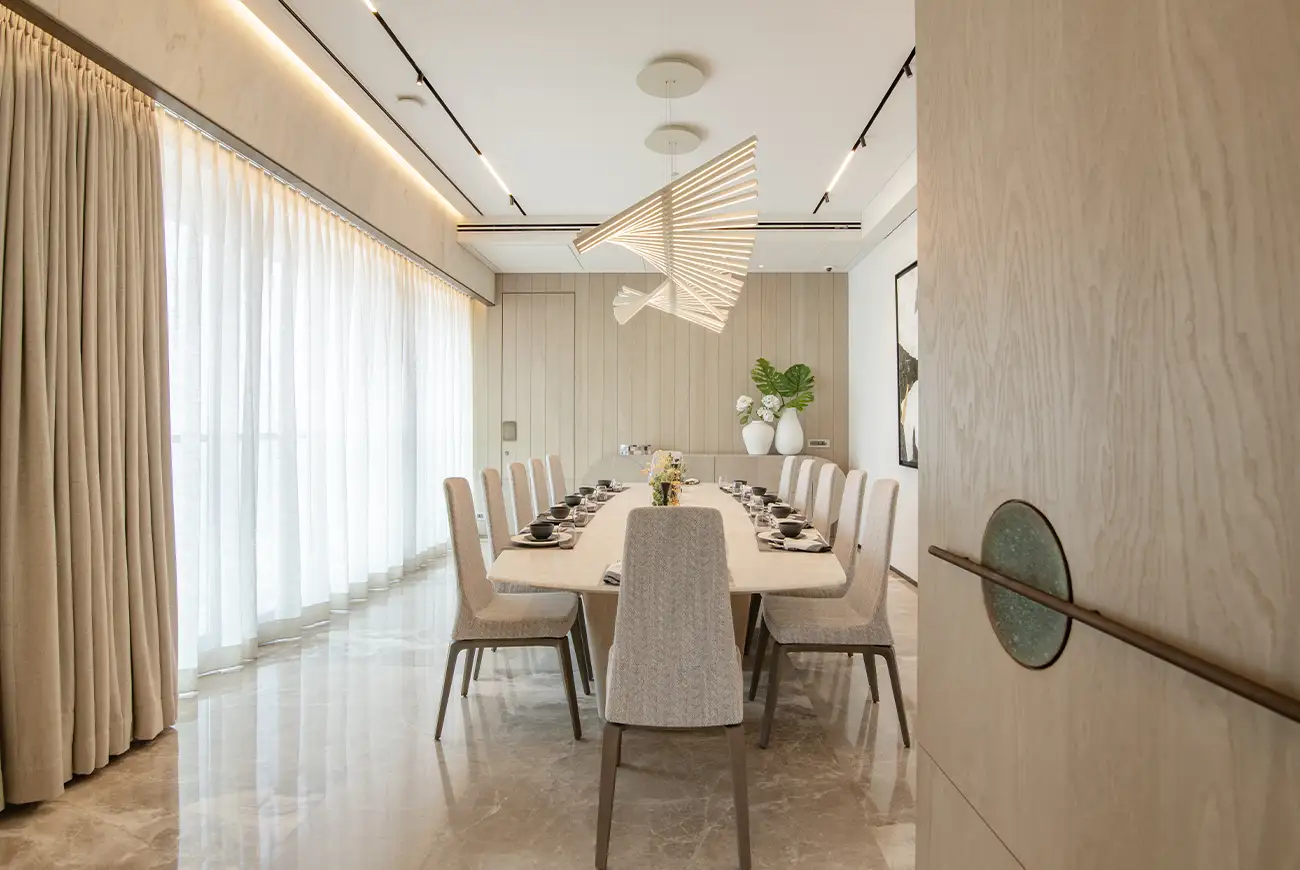

The Meditative Monochrome
