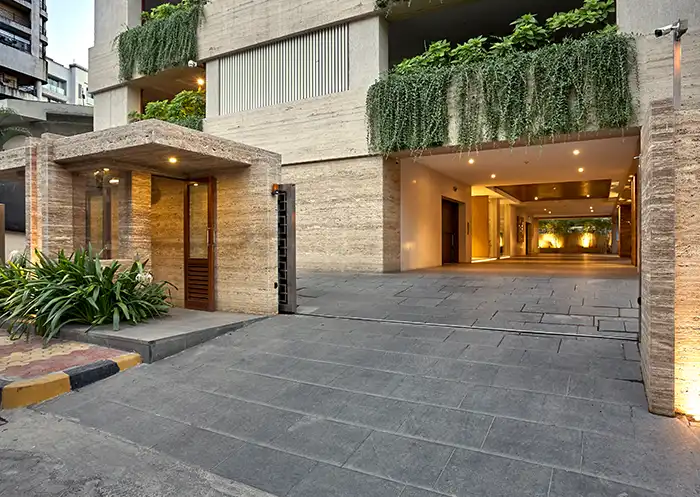
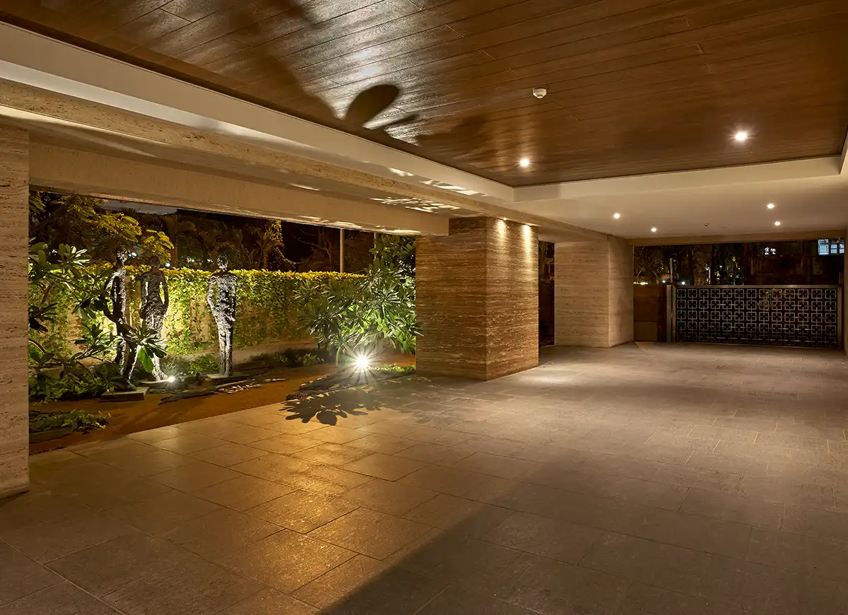
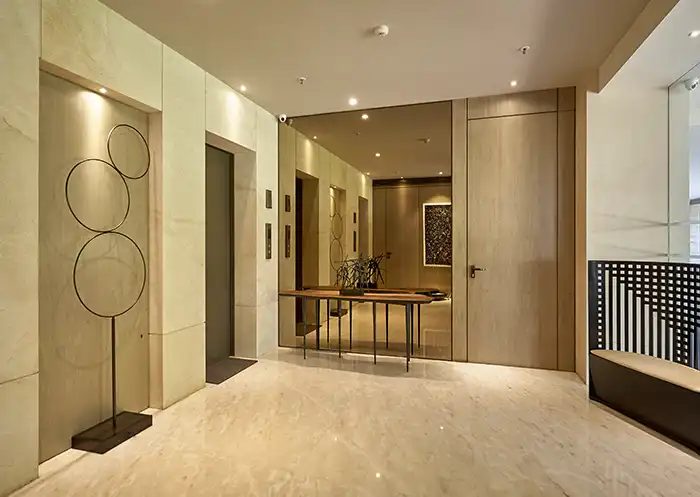
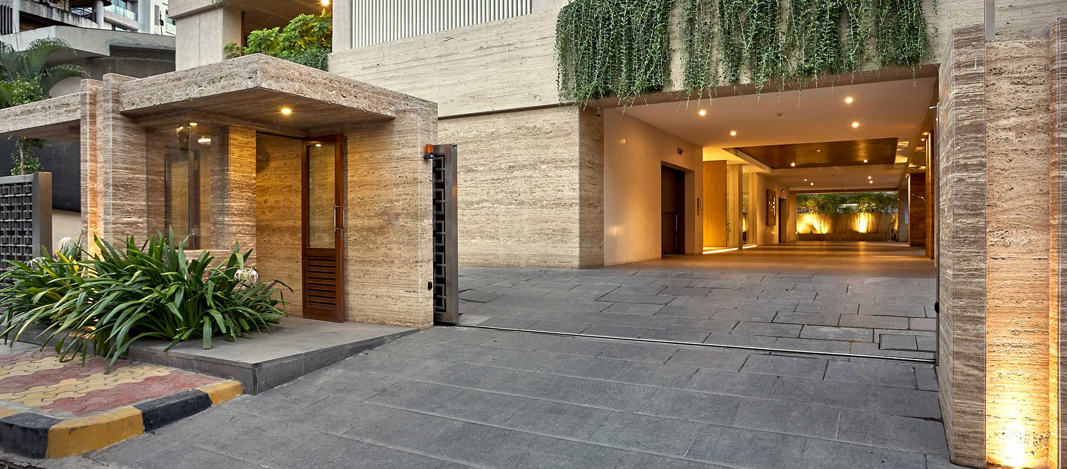
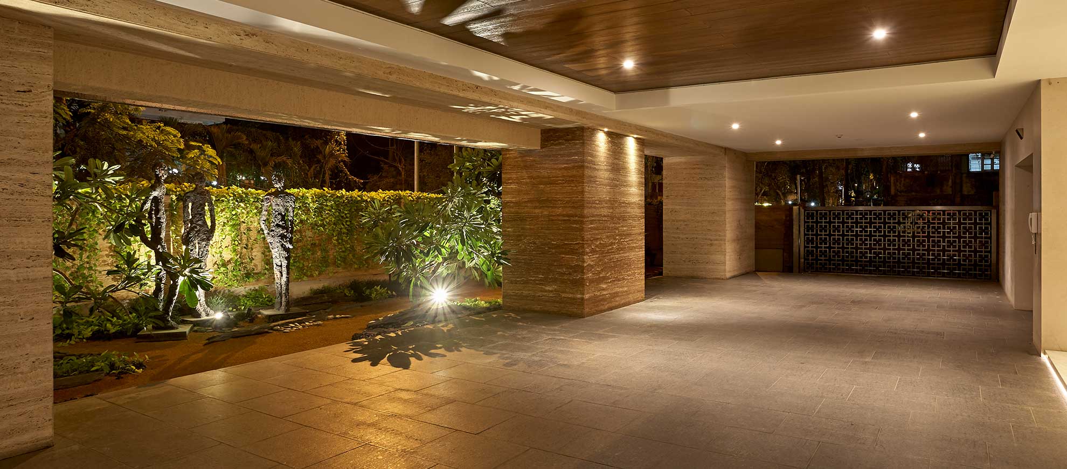
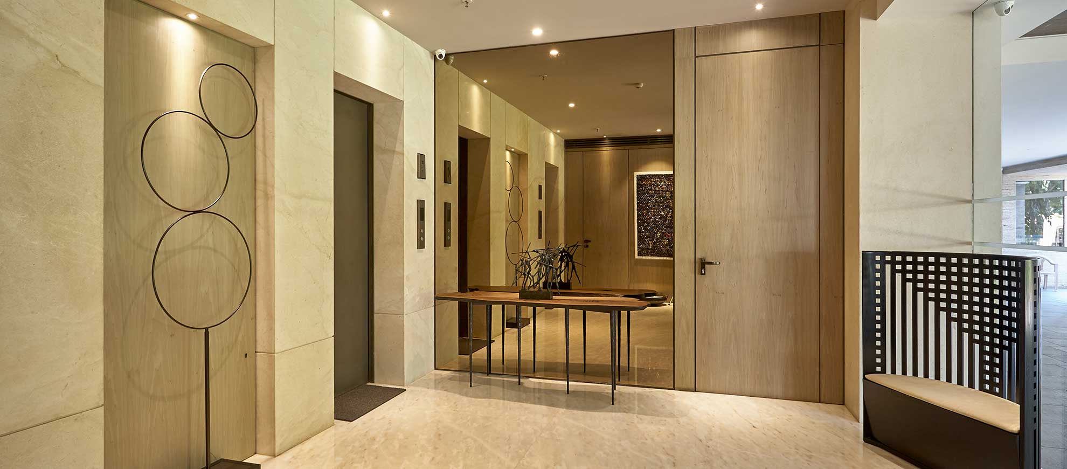
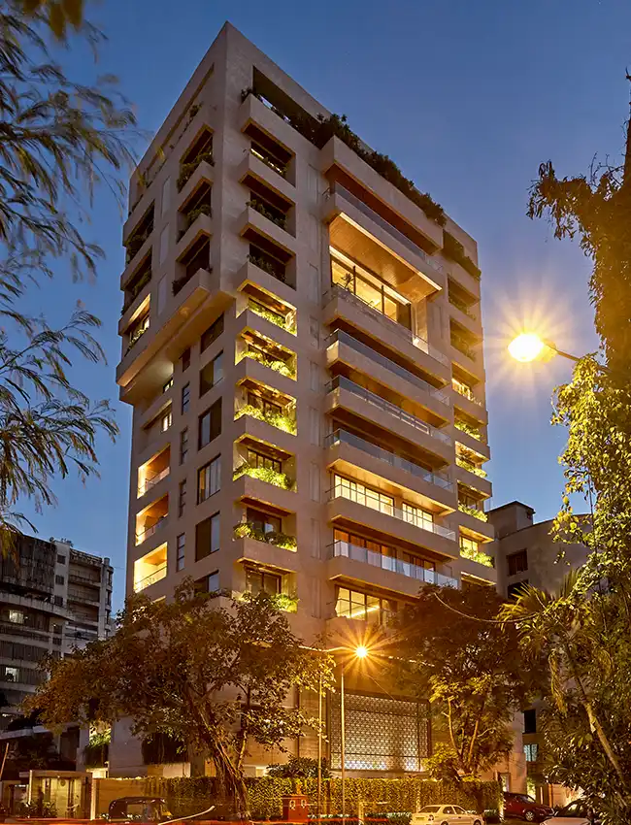
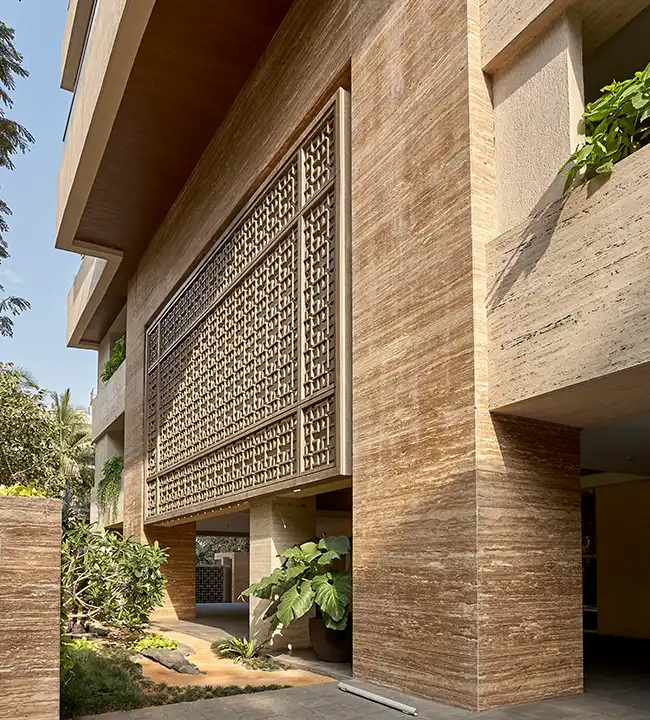
The aesthetics are derived from the theme of contemporary modern to create a timeless design with a natural palette. The exterior has clean and sleek lines with symmetry in the plan.
Beige and Noche Travertine, Wood decking, GRC for Jali work, and many more.
The humble natural palette creates a sense of homeliness within a high-rise structure, the symmetry in the plan optimizes functionality and the signature TPA style of cascading greens and a sleek exterior.
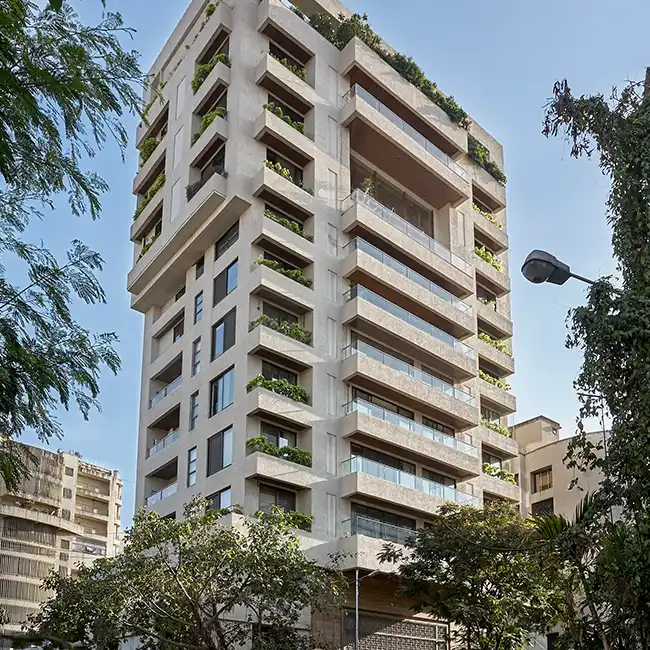
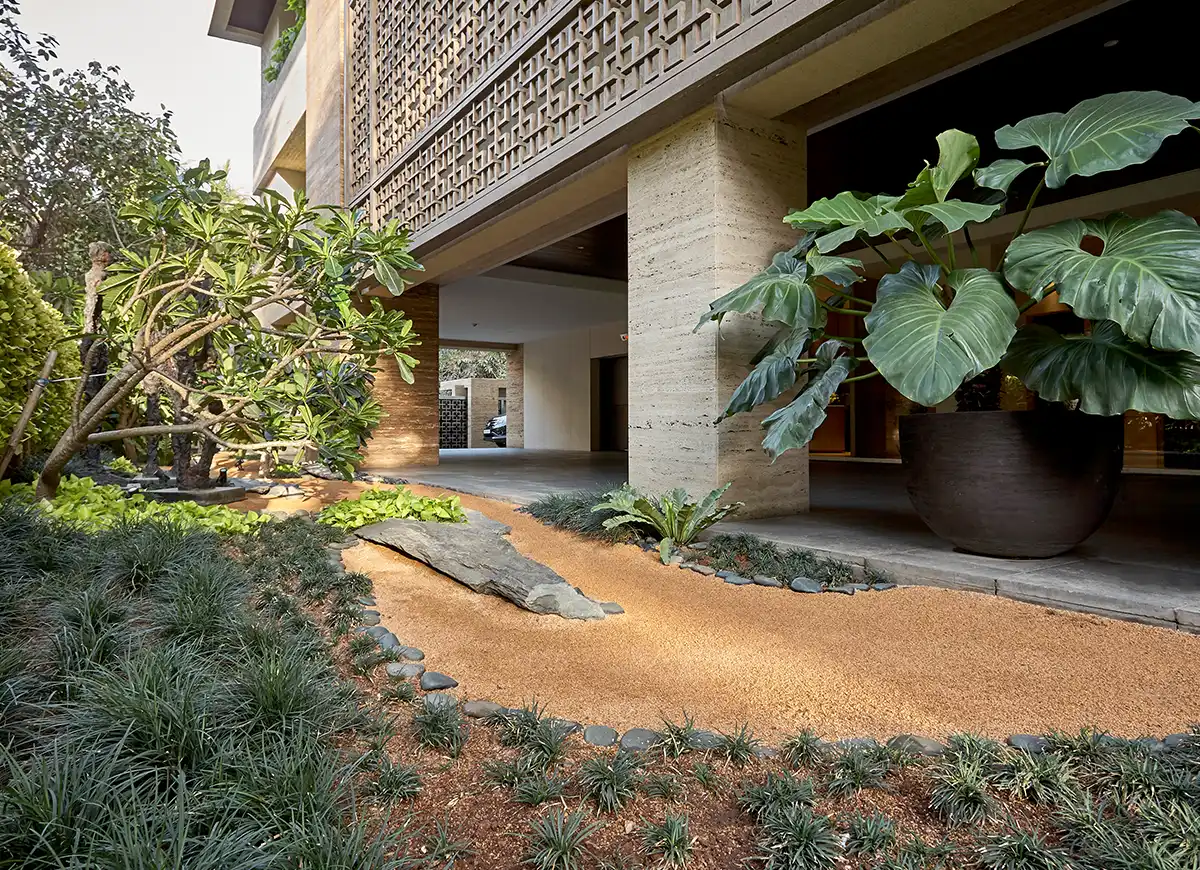
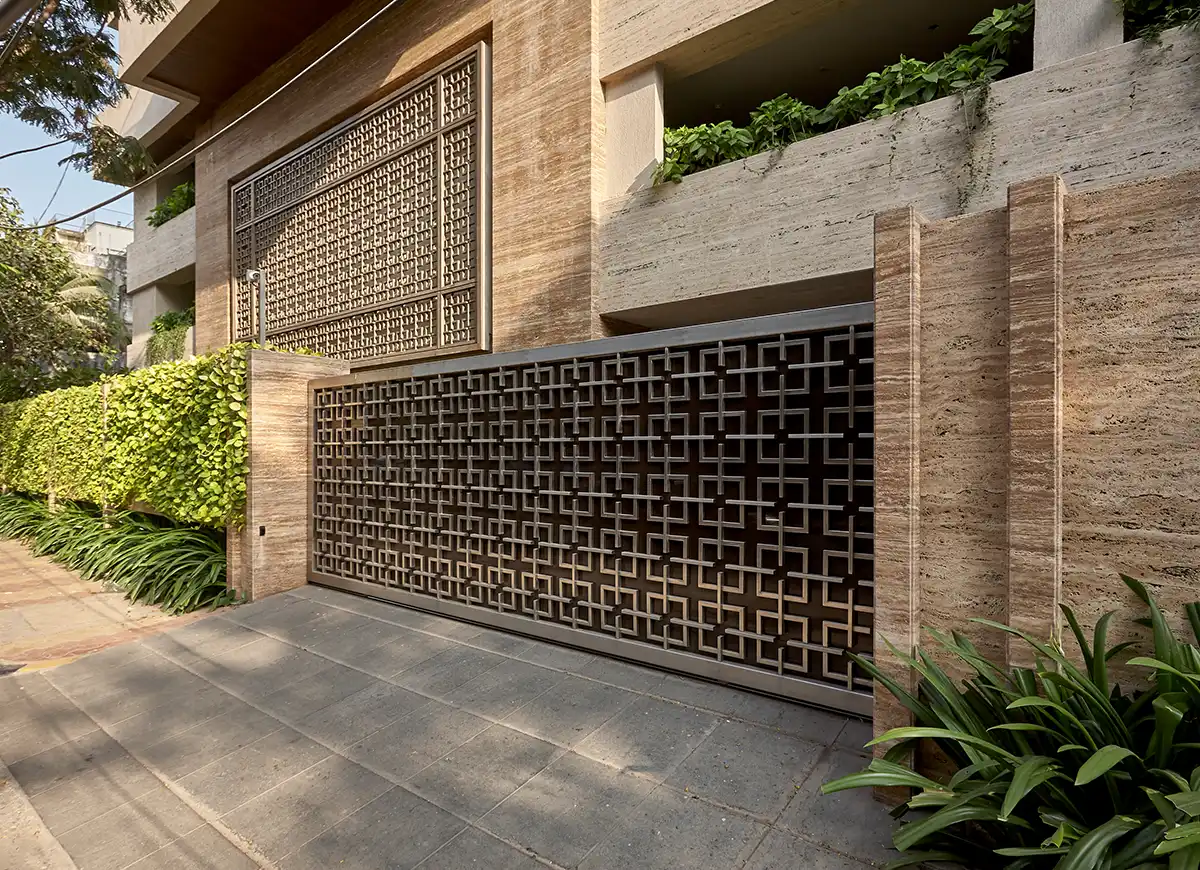
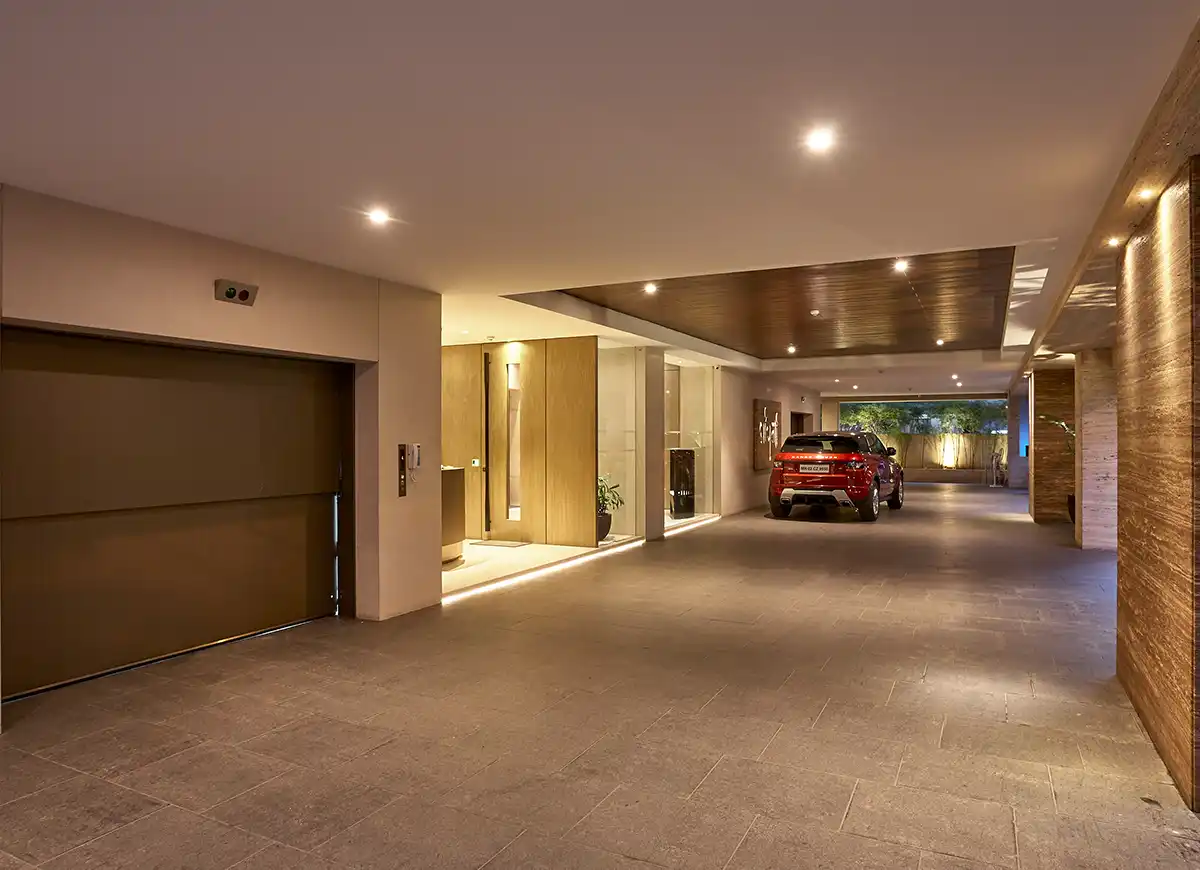
JVPD Scheme is known as a stark concrete jungle. To contradict and rethink this aspect, the designers at TPA aimed to break the monotony. With Niyati Residency, they delivered an architecture that enwrapped nature while also understanding the optimized functional program that a city residence needs.




© 2023, Talati & Partners LLP
