In the remarkable works of Talati and Partners, ideas for living room interior design transcend conventional blueprints, as their architectural storytelling relies heavily on the intelligent manipulation of volume. Their signature style blends serenity with spatial drama, offering modern living room decor ideas that invite both luxury and function. From soaring ceilings to carefully calibrated voids, their interiors achieve fluid transitions, creating natural visual pauses that enhance the spatial experience. Their minimalist living room designs use restraint not as limitation, but as a framework where geometry, light, and emptiness harmonize. The firm deeply explores spatial depth in interior design, ensuring each room unfolds in layers, guiding the eye through thoughtfully placed massing and transparent dividers. Through masterful architectural volume manipulation, Talati and Partners blur the boundaries between structural elements and soft design, using height, angles, and recesses to animate stillness. Their approach is rooted in intentionality where the absence of clutter accentuates the power of space itself. Integrating advanced interior massing strategies, they carve dynamic movement within stillness, allowing proportions to narrate elegance.
Talati and Partners redefine living room interior decoration ideas by emphasizing spatial harmony and volumetric intelligence in their residential masterpieces. Their designs often push the limits of form through double volumes, transparent layering, and rhythmic contrasts that exemplify contemporary living room interiors. The resulting compositions feel sculptural yet inviting, making them ideal for families seeking both sophistication and comfort. Their understanding of flow creates cozy living room inspiration rooted in openness—where intimacy is not sacrificed for grandeur but is nurtured through material warmth and layered scale. Their mastery of vertical space utilization is especially evident in multi-level homes, where walls dissolve into double-height atriums, staircases float like art, and furniture placement honors the vertical expanse. The dramatic sense of openness in double-height living rooms is never excessive; instead, it’s balanced with curated textures, natural light, and focal elevations that hold the space together. The interior design of the living room under Talati and Partners becomes an exploration in elevation, proportion, and tactile refinement.
Talati and Partners bring a sculptural elegance to the interiors for drawing room, reinterpreting traditional layouts through the interplay of mass, light, and proportion. Their work on luxury living room makeovers champions a fresh, architectural narrative merging minimal form with layered materiality to enhance spatial rhythm. Through seamless sectional transitions and split-level configurations, their designs exemplify how volume can be harnessed to define zones within a cohesive space. In their creations, neutral tone living rooms are anything but bland—tones are chosen to emphasize form and reflect ambient light, transforming simplicity into sophistication. Clever floating furniture arrangements further open up floor space and allow for unbroken visual fields that make rooms feel expansive yet grounded. One of the most evocative elements in their projects is the play of light and shadow in volumetric spaces—where architectural voids and curated openings allow sunlight to choreograph its movement across surfaces throughout the day. The furniture design in living room spaces crafted by Talati and Partners echoes architectural intent, often custom-built to complement scale and enhance spatial clarity.
With Talati and Partners, the interior design of living area becomes a deliberate dialogue between elevation, volume, and visual storytelling. Their approach often challenges linear thinking, utilizing negative space as an active design element to enhance psychological comfort and spatial intrigue. In their layered concepts, accent walls in living rooms are transformed into sculptural statements—sometimes through niche treatments, sometimes through artistic cladding—that contribute to the depth and rhythm of the space. Their artistic living room designs unfold with purposeful asymmetry, where offset voids, suspended elements, and transparent barriers work in concert to choreograph visual movement. When it comes to ceilings, they are far from an afterthought; instead, Talati and Partners explore layered ceiling design ideas that introduce subtle volumetric undulations, reflecting light and drawing the eye upward. These elements culminate into what can easily be considered among the best interior design in living room, where every spatial decision amplifies presence and emotion.
In the design language of Talati and Partners, decor for living room ideas are not superficial accessories but spatial enhancements carefully tailored to work within the volume of a room. They conceive space three-dimensionally, allowing their furniture, textures, and lighting to elevate form rather than clutter it. Their curation of living room lighting ideas integrates ambient, task, and sculptural sources, casting thoughtful illumination across multi-level spaces. This nuanced lighting supports their architectural play, especially in mid-century modern living rooms where clean lines, floating staircases, and large voids create a visually agile environment. With the use of advanced 3D interior design concepts, Talati and Partners simulate and iterate volumetric elements before execution, ensuring optimal balance and visual cohesion. This helps them devise layered, breathable living area designs that celebrate light, air, and motion. Their latest drawing room design projects often incorporate cantilevered forms, semi-open partitions, and volumetric niches—resulting in spaces that feel grounded yet weightless.
The Play of Volumes in Living Rooms
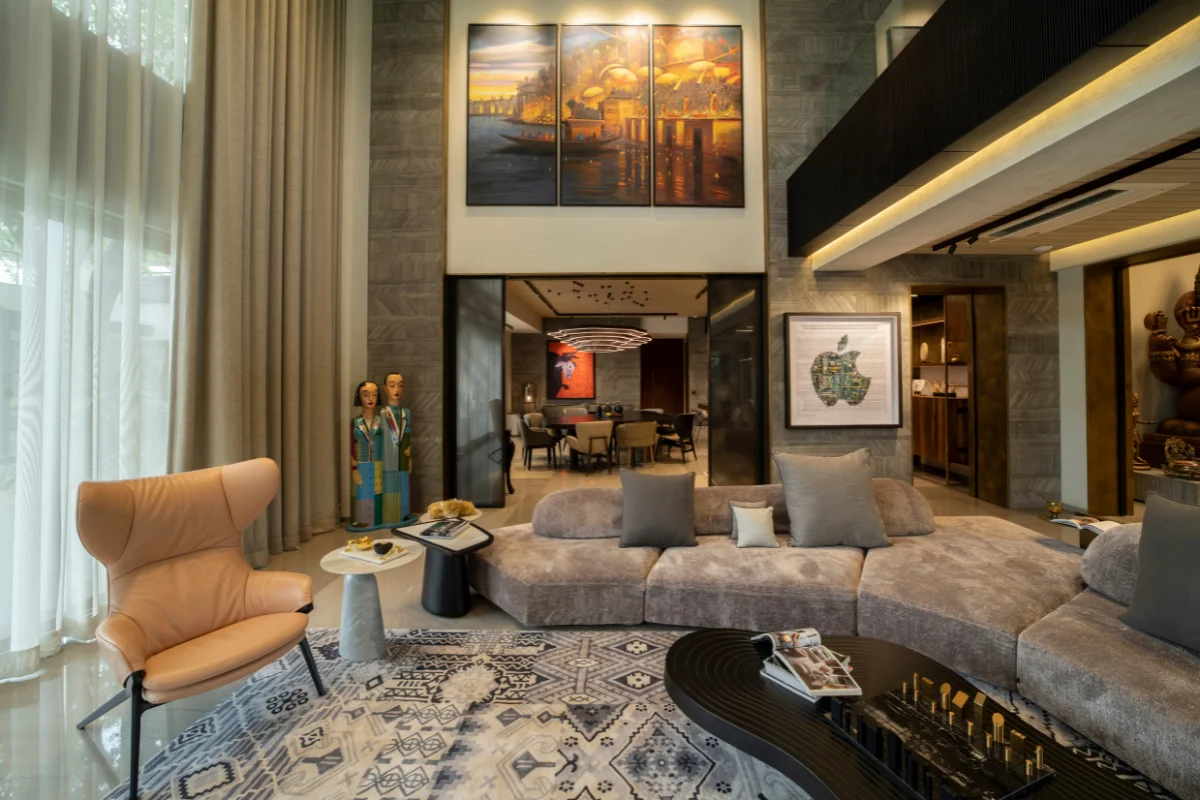
Spatial Volume in Interior Design
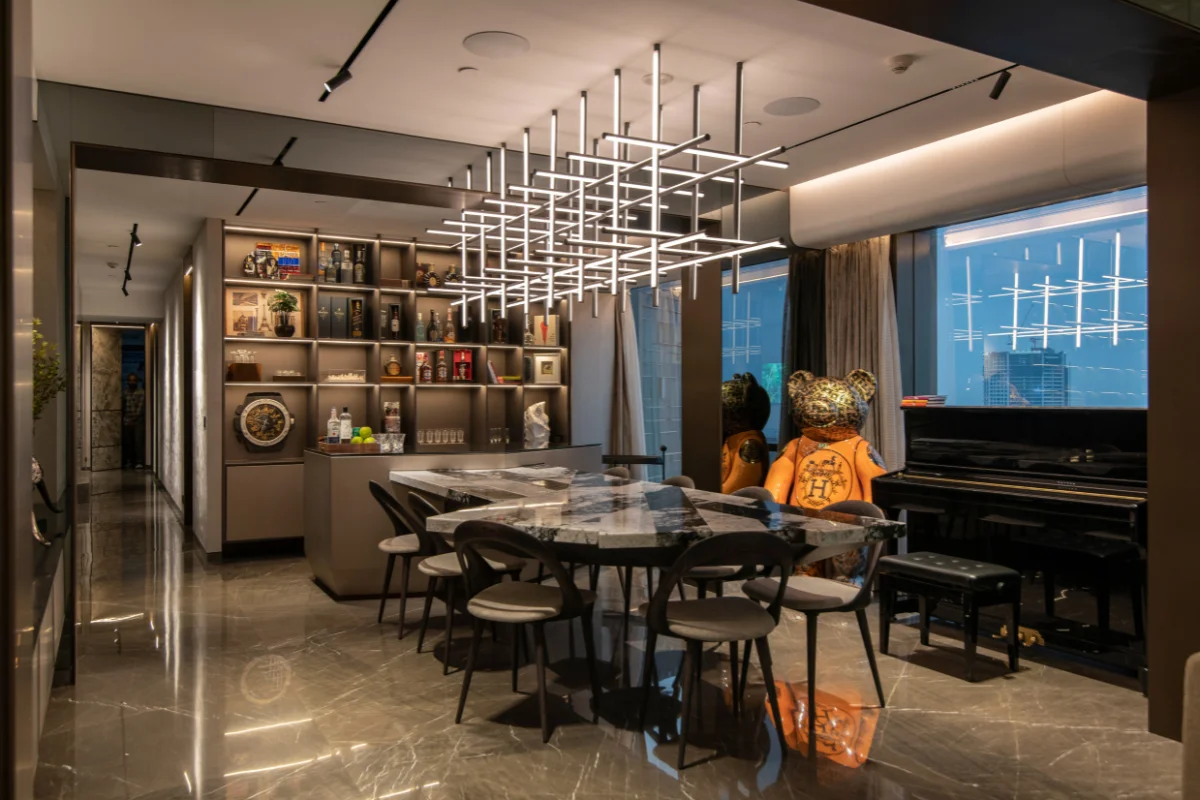
What makes a living room feel more luxurious?
Spatial layering, combined with varying ceiling heights, mezzanines, or elevated platforms, adds depth and dimension to a modern living room interior design. Single-height spaces foster together an intimate atmosphere and a contained feel, whereas a double height space evokes grandeur and openness. A play of these two heights in the space used for visual balance and crafting a space that walks occupants through an emotional journey. Spatial layering influences emotions and energy flow of the user. Additionally, volumetric design can be strategically designed to enhance natural light and airflow.
Enhancing Living Room Design Through Volumetric Play
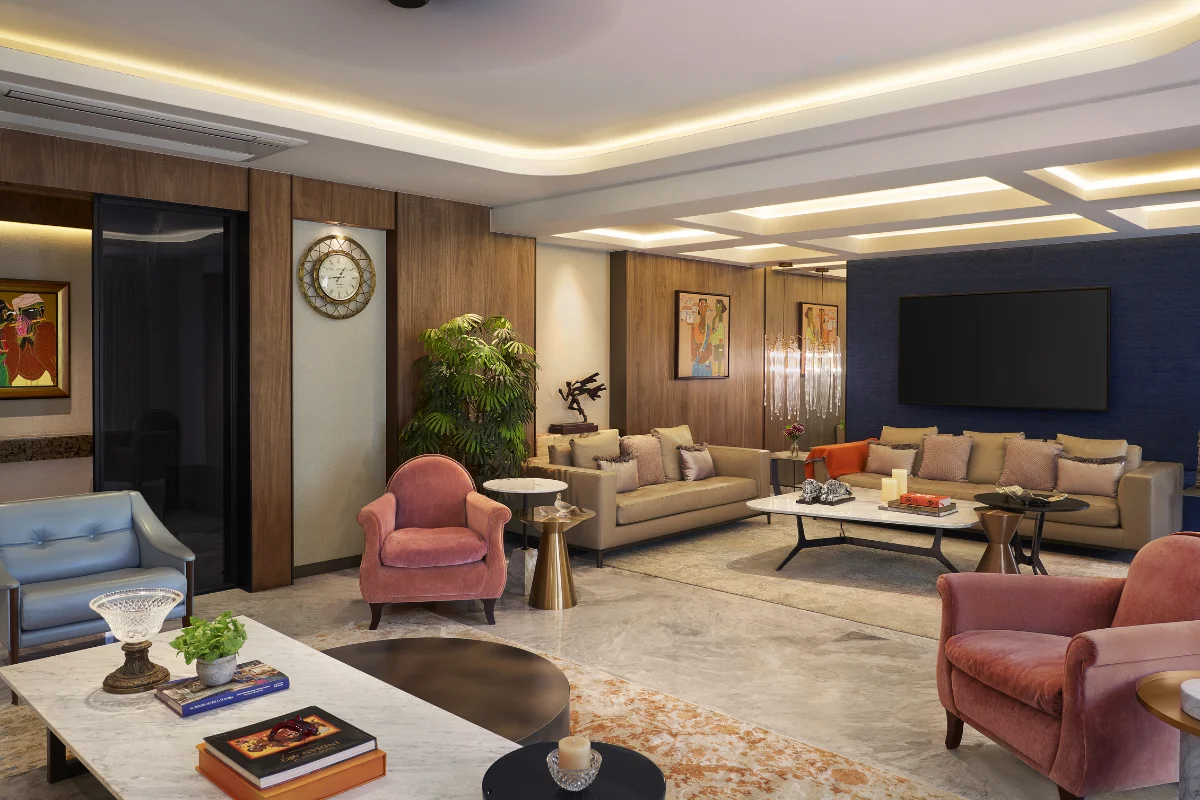
Are double-height ceilings energy-efficient?
Volume in Harmony: Light, Materials, and Furniture
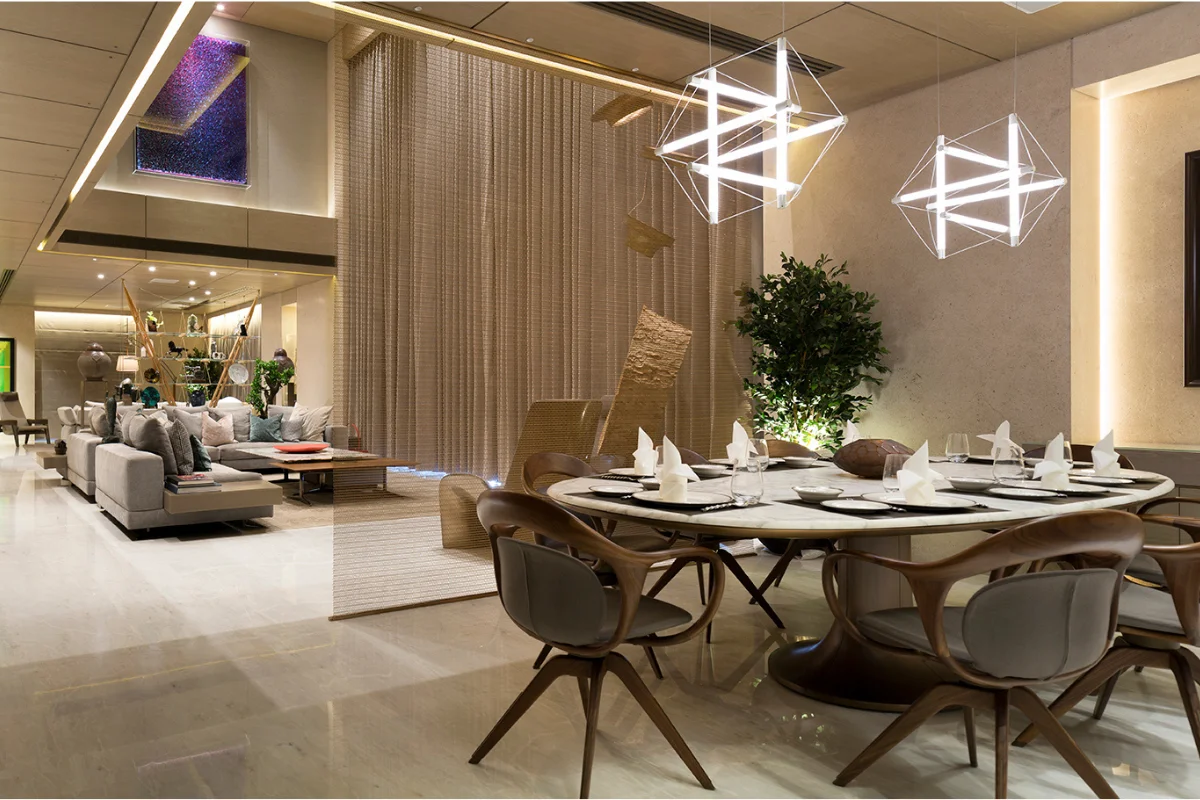
How do I balance large-scale spaces without over-decorating?
What materials work best in high-volume spaces?
Exploring Volumetric Mastery by Talati and Partners
a. Interior Apartment Design
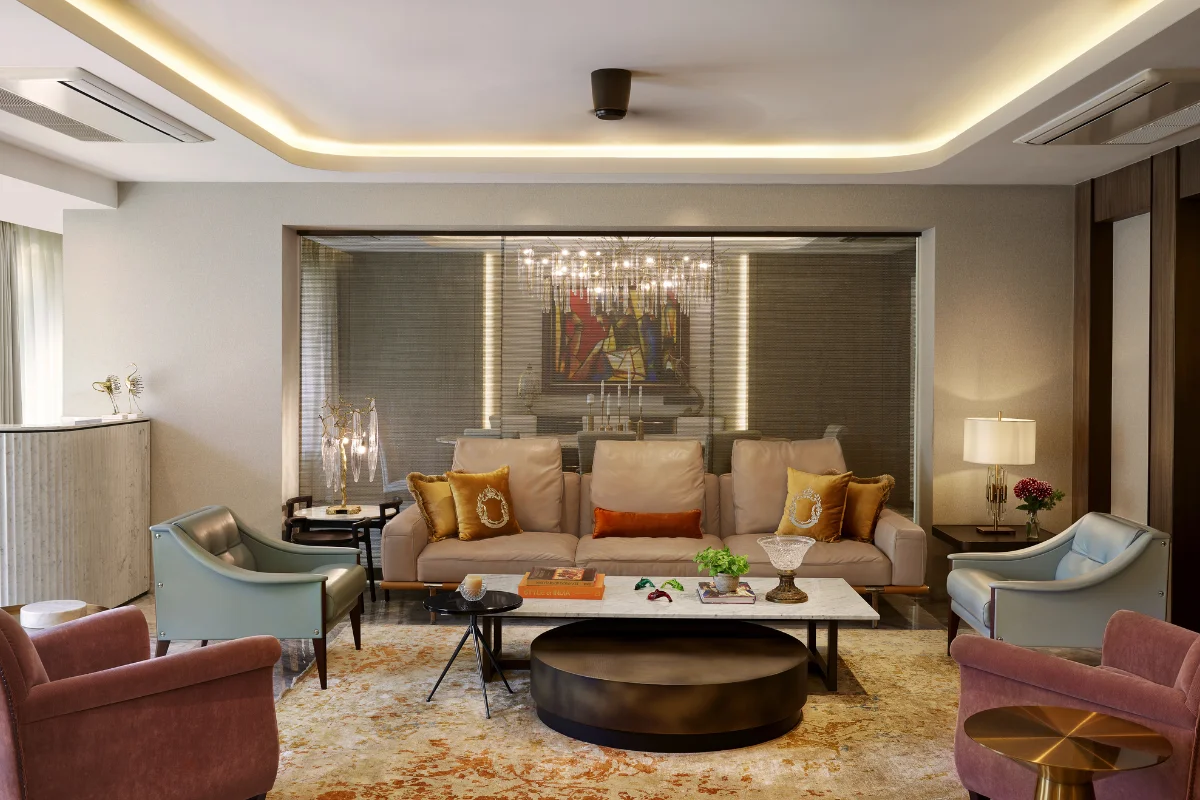
Can I add volume to a compact living room?
b. Aangan Allegory
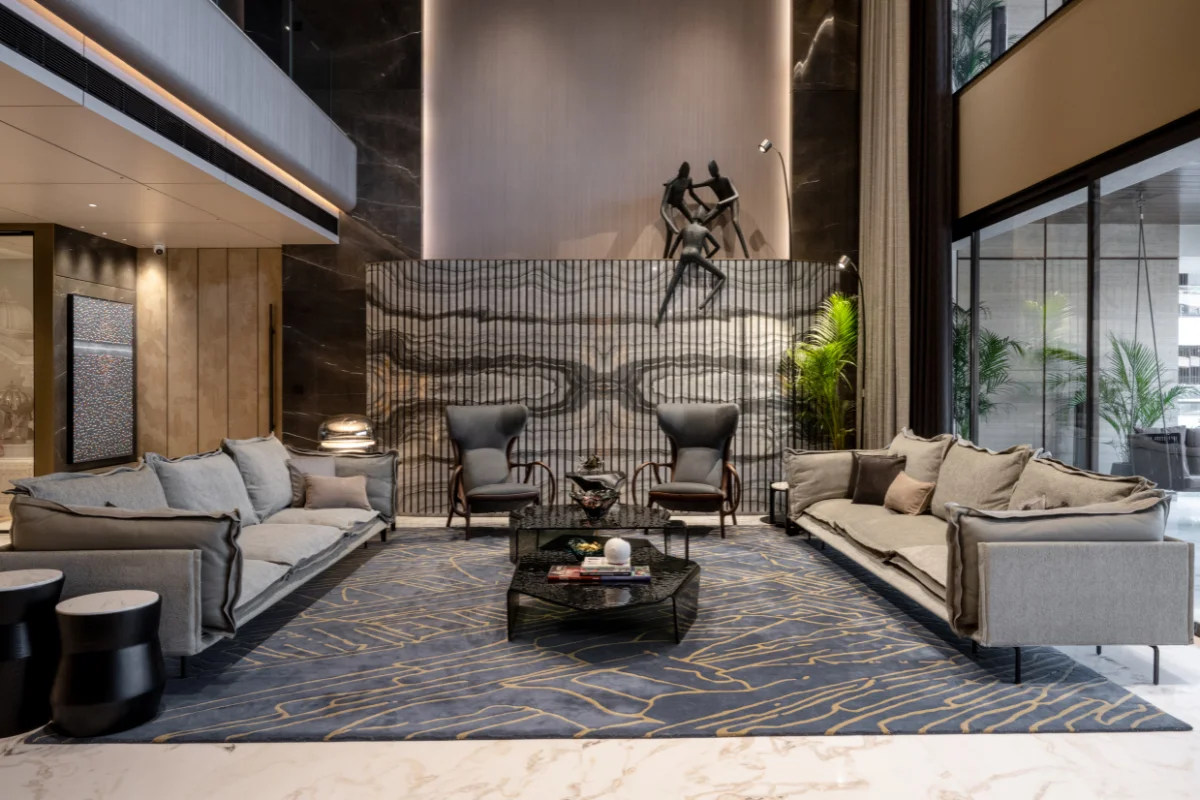
c. Uber Luxury Apartment
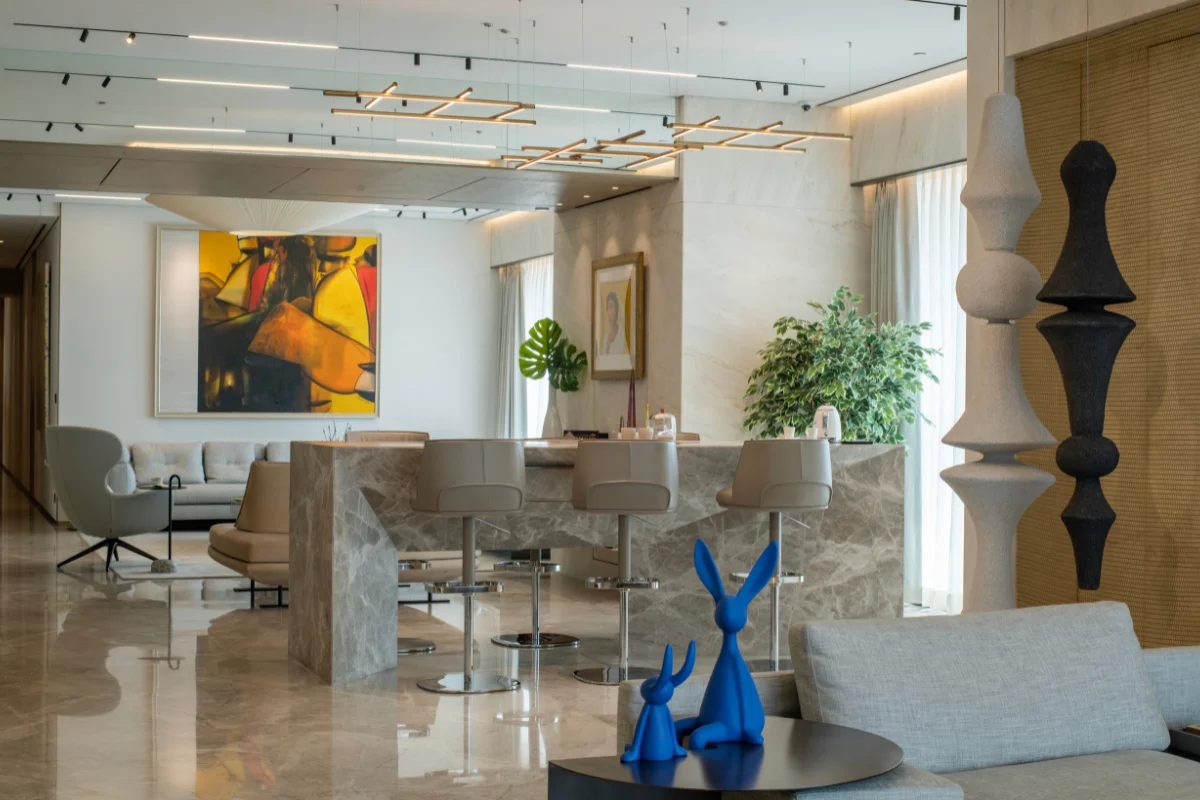
Practical Design Tips for Homeowners
Crafting Spaces that Speak
July 19, 2024
With modernism, the talk of the town, our senses are often inundated by the glam of trendy, ever-evolving designs. However, minimalism continues to stay put as the ultimate epitome of never-out-of-style.
July 13, 2024
Space comes with a hefty price tag in the chaos of populated and ultra-urban cities. But that doesn’t detract from one’s aspiration to own a luxurious abode.
July 04, 2025
© 2023, Talati & Partners LLP
