The new normal has changed the way we look at our workplaces; people need more community and less glass facades. Bringing in this thought, to merge nature within an urban context, the designers at Talati and Partners have come up with this niche concept for Avighna Headquarters — a 120 meters of corporate haven in the Mumbai skyline.
This luxury commercial project attempts to break the monotony of a typical office building to create a naturalistic interpretation of workplace architecture. With iconic landmarks like Ceejay House, Ceejay Residency, Naman Xana, and many more being in close proximity, the intent was to create another landmark with a unique identity and character of its own.
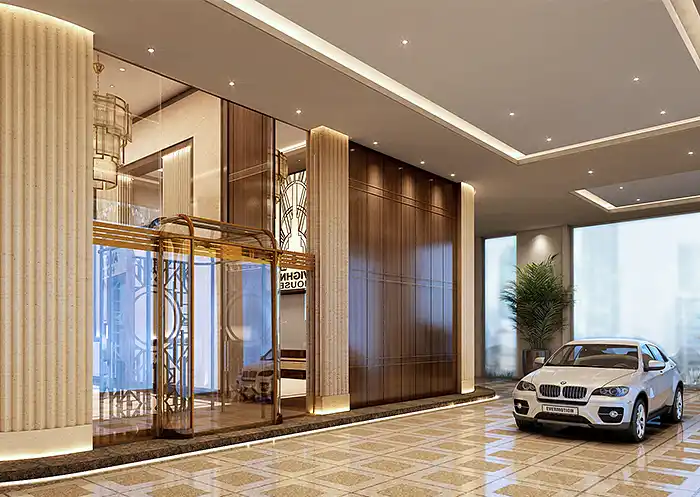
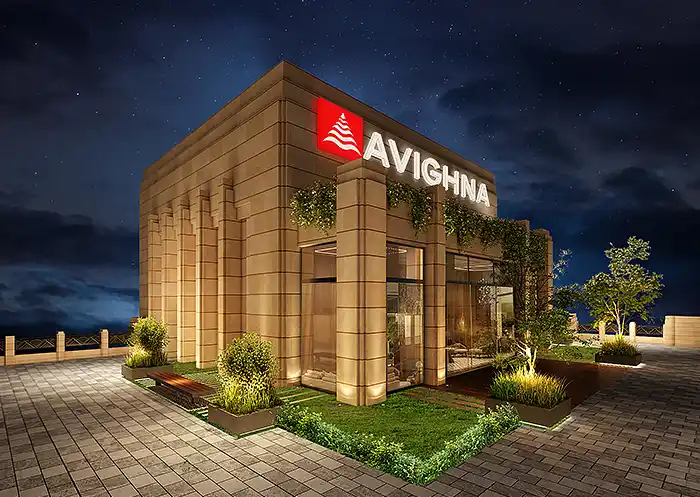
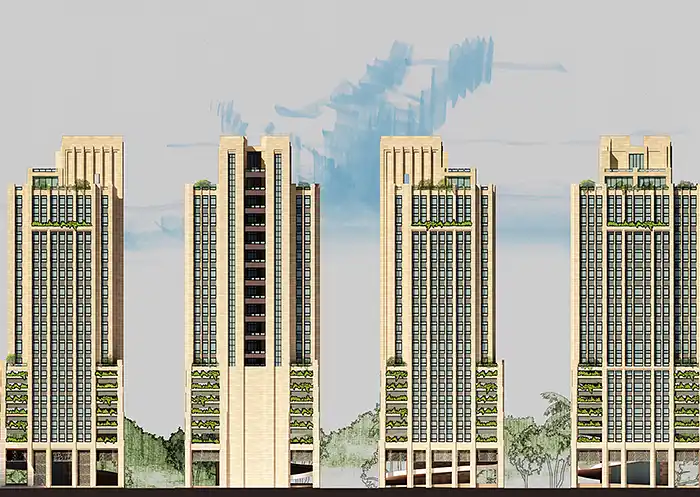
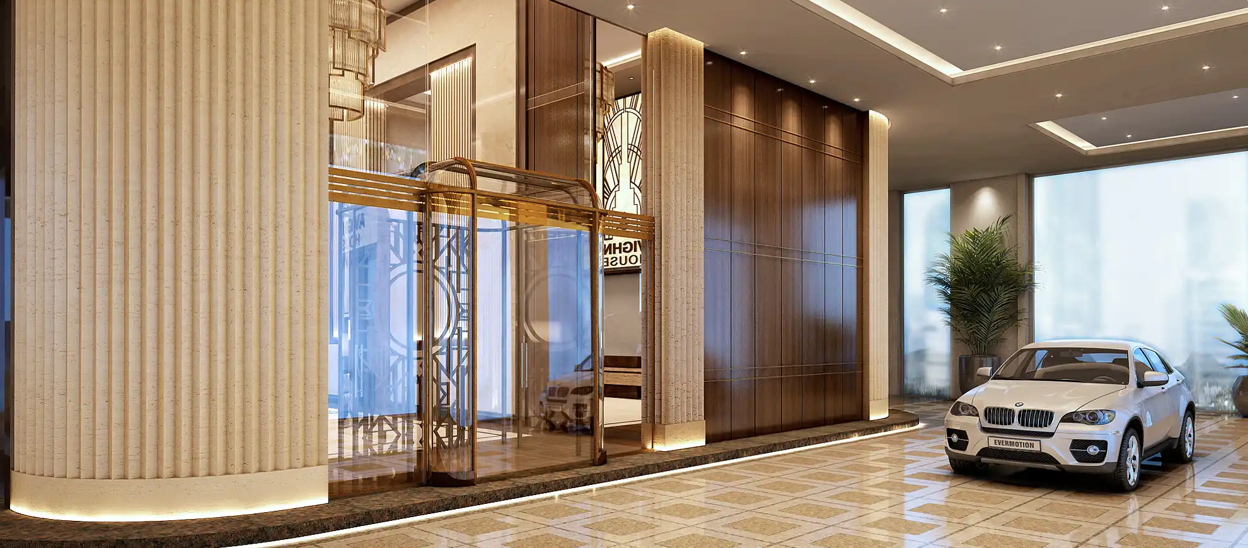
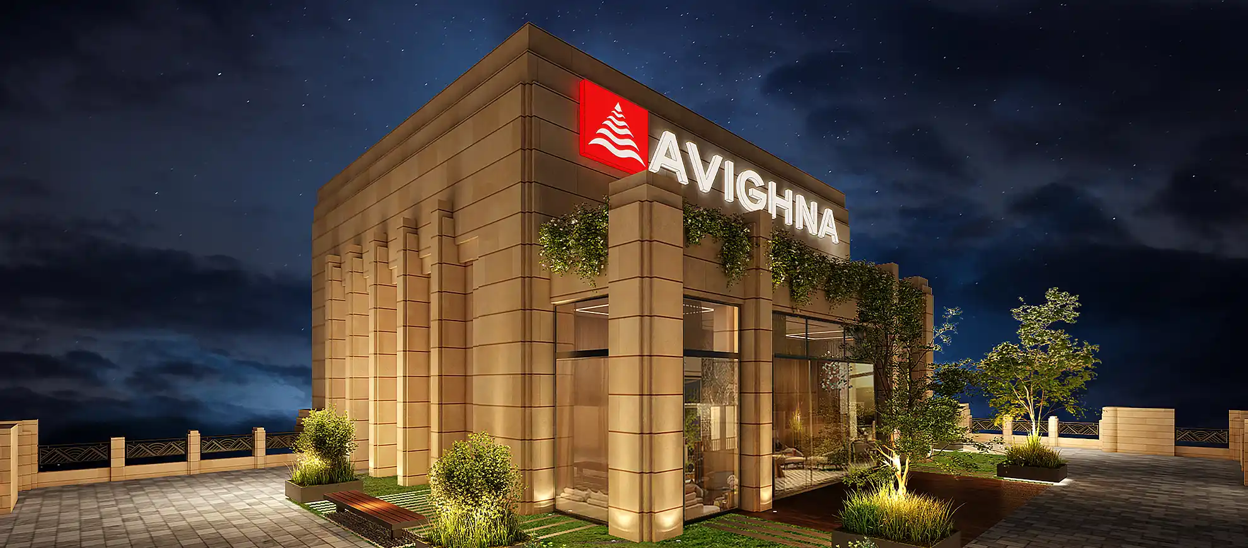
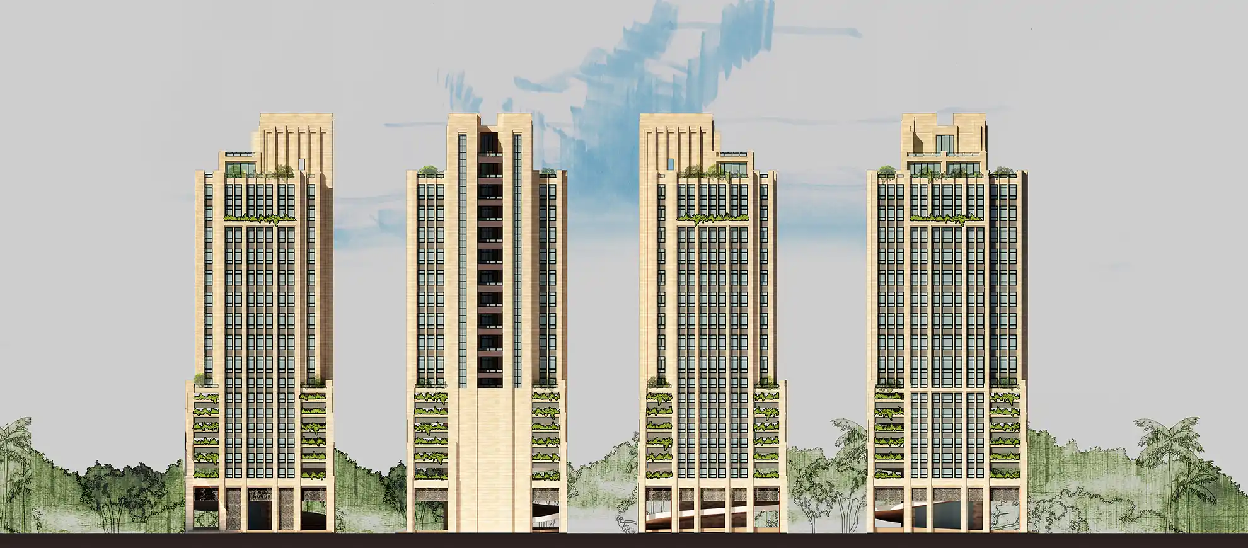
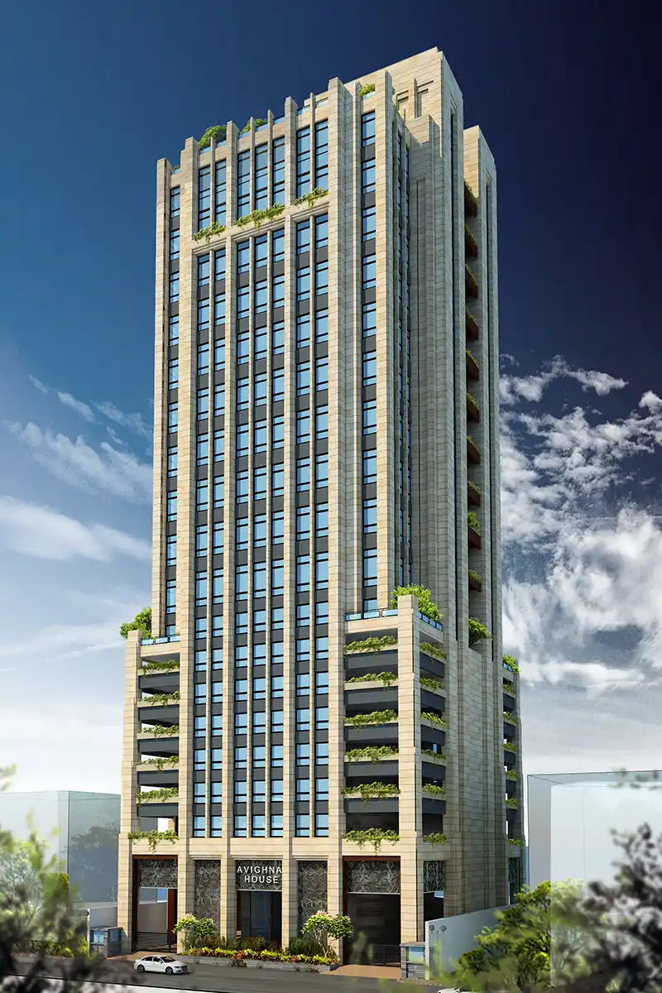

Deriving its influences and design sensibilities from the Modern Art Deco style, the structure boasts its presence with its sleek lines, somber natural material palette, streamlined look, and heavy geometrical concepts. Paying homage to the iconic architectural style, it merges the new-age design awareness of sustainability in it; following the guidelines to ideate a green building in an urban context.
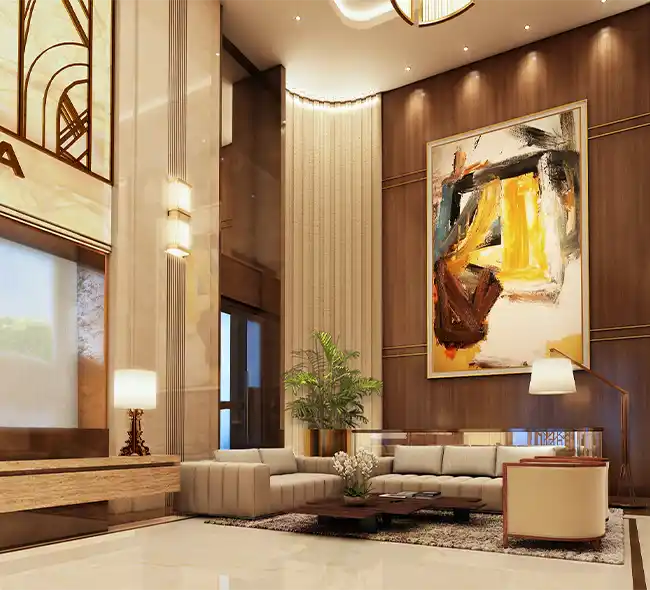
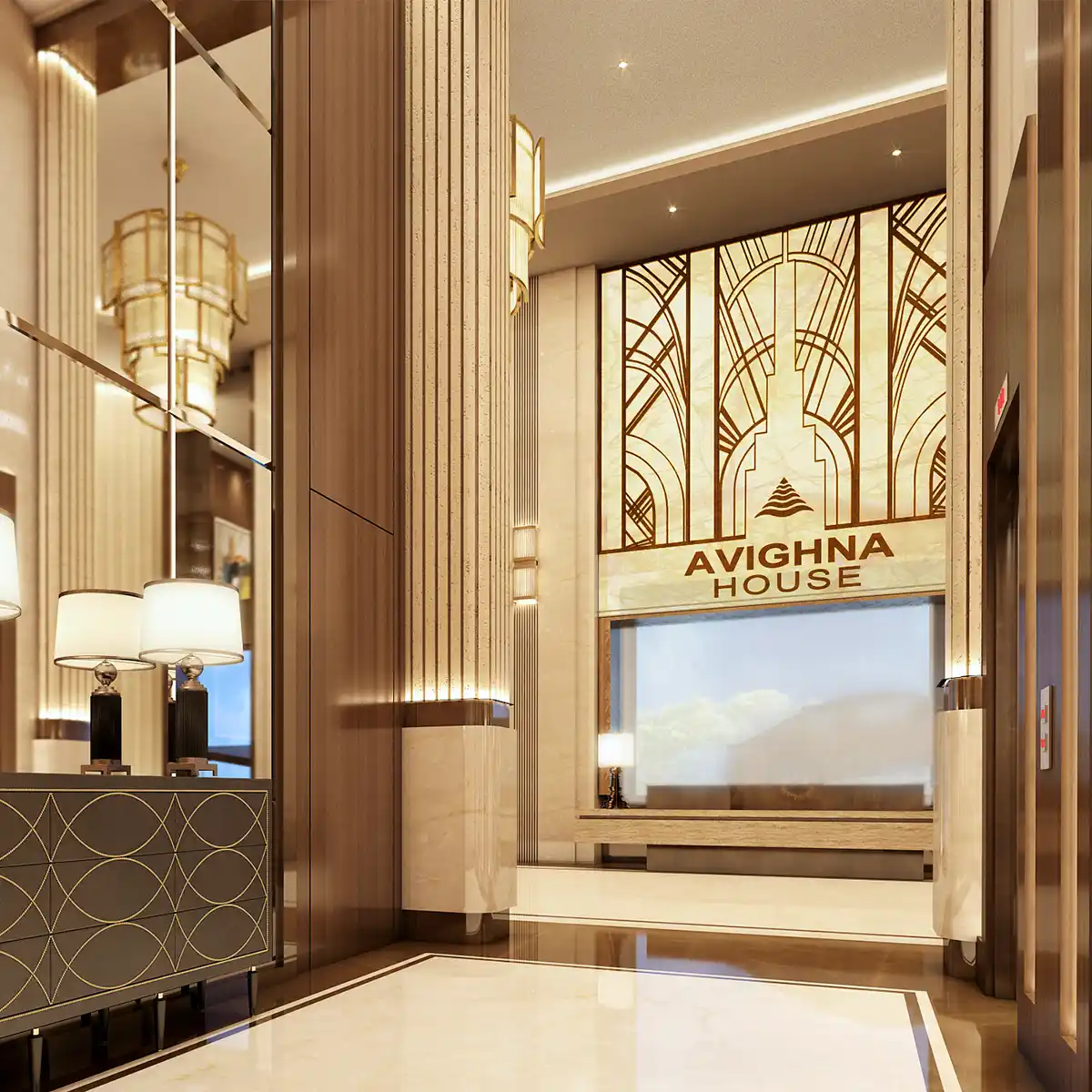

The design follows a modern art deco theme of geometric lines with a streamlined look. The aesthetics also have a strong background of sustainability which allows green pockets and a landscaped garden in the program.
Avighna Headquarters is designed with LEED certification as an intent, there is an expansive landscaped garden followed by heavy use of natural materials. There are water management systems, STPs, and irrigation systems.
The modern art deco-style architecture with a blend of sustainable design features. The royal beige granite that has been used for the exterior facade is also a unique feature.
The design team at Talati and Partners faced challenges in terms of providing interior flexibility through a bare shell design. It was also a tight plot to work out the vehicular circulation patterns considering the huge volume of parking needed for a commercial setting. The result is a space-smart structure that thrives on sustainability and accessible planning.
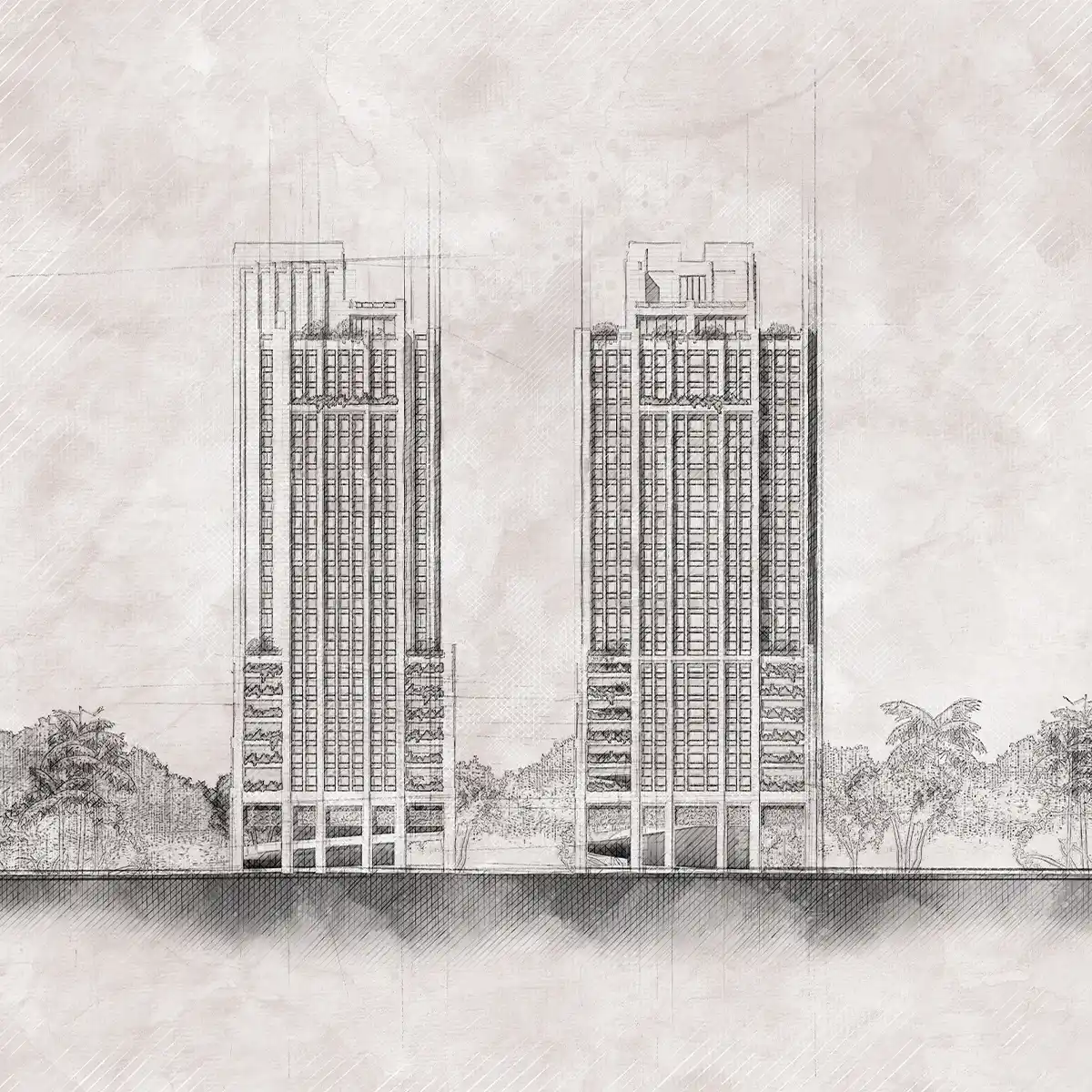
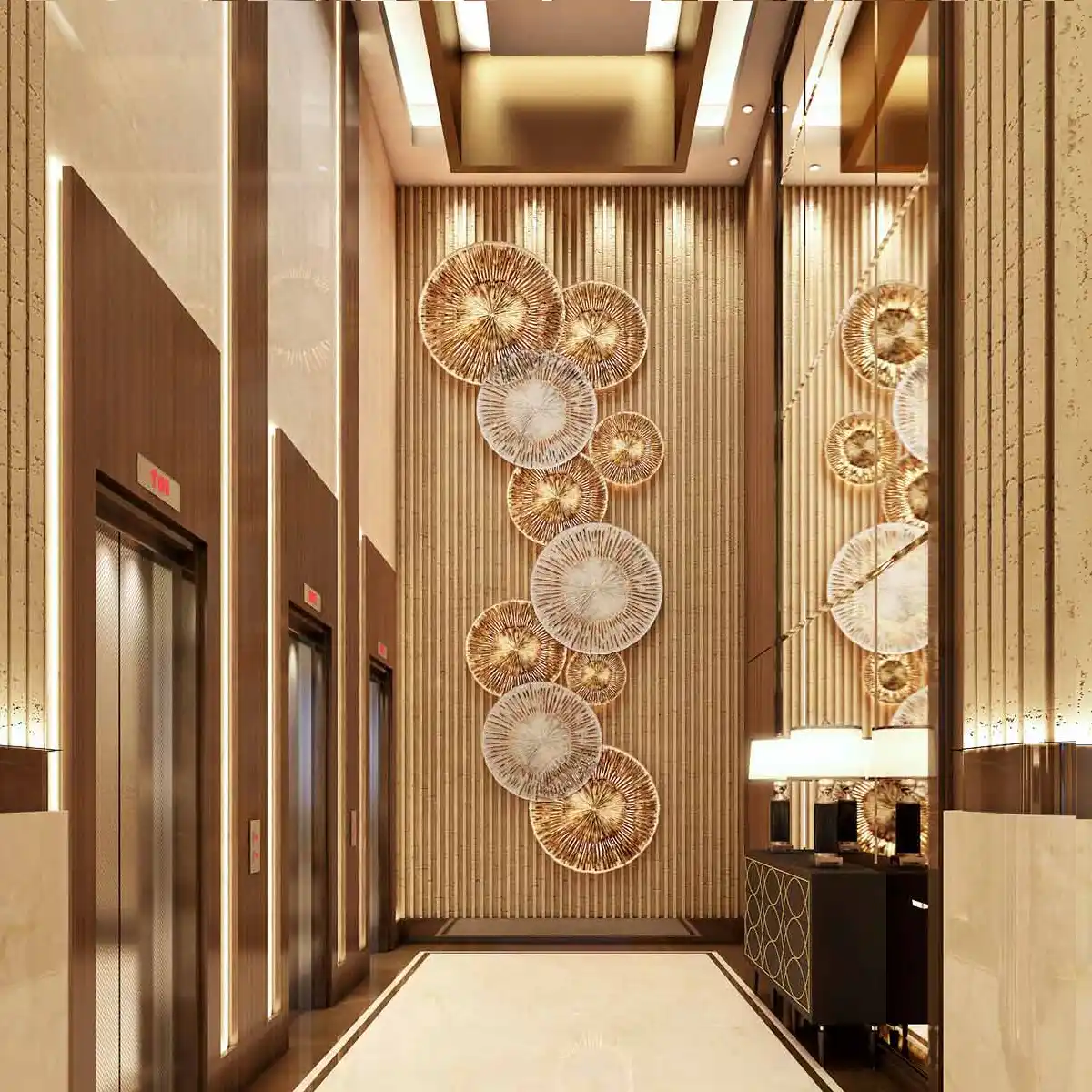

© 2023, Talati & Partners LLP
