Talati and Partners have emerged as trailblazers in modern building architecture, showcasing a refined balance between technological intelligence and creative expression. Their approach to modern architectural design is rooted in innovation, where form follows both function and vision. Their projects illustrate innovative architecture concepts that embrace global trends while celebrating local sensibilities. Committed to minimal architecture, their designs are understated yet impactful, emphasizing clean lines, uncluttered spaces, and purposeful materials. Their focus on sustainable architecture introduces eco-conscious solutions, ensuring energy efficiency and long-term viability. Through architectural lighting, they sculpt dynamic interiors and exteriors, enhancing both aesthetic value and emotional experience. Every structure is crafted with a site specific design mindset, where the location’s topography, climate, and culture shape the final output. Talati and Partners also embrace the growing influence of AI in architectural design, streamlining processes and predicting spatial outcomes for better decision-making. Each project tells a story of harmony—between nature and structure, function and form, technology and art. Their work doesn’t just construct buildings; it defines spaces where contemporary living thrives, setting new standards for what future-forward architecture should be. In every design, they deliver not only functionality but also a vision for sustainable and intelligent living.
Talati and Partners stand as vanguards of Modern Architecture Design, weaving the future of built environments with thoughtful elegance and technical sophistication. With deep respect for evolving styles of architecture, they reinterpret modernity to suit present-day needs while projecting long-term urban relevance. Each modern building design they create reflects clarity of purpose, minimal intervention, and holistic integration with the environment. Their portfolio showcases the latest architecture design for home, where open layouts, material innovation, and climate adaptability are key. As minimalist architects, they favour simplicity and restraint, allowing structure and light to narrate their own story. Lighting becomes a design language in their work, with architectural lighting design playing a pivotal role in shaping ambiance and user experience. Their projects often align with the ambitions of smart city infrastructure, contributing sustainable, digitally integrated solutions to India’s urban fabric. Talati and Partners combine practical functionality with a signature aesthetic that’s bold yet timeless. Their architecture is not just visually compelling but also efficient, intelligent, and sustainable. They explore new paradigms of space-making, where tradition meets innovation, and where human comfort coexists with environmental responsibility—pushing the boundaries of what modern architecture design can truly achieve in the 21st century.
Rooted in the spirit of Modernism architecture buildings, Talati and Partners craft expressive forms with a strong sense of place and purpose. Their distinctive approach to modern architect design combines sleek geometry with human-centric utility, ensuring structures resonate both emotionally and intellectually. Their capability in architecture house design drawing and precise modern architecture house design drawing allows them to plan each project down to the finest detail, ensuring that design and functionality coexist. At the core of their aesthetic is minimalistic architecture, where simplicity drives elegance and material honesty informs every design move. They strategically employ architectural lighting concepts to enhance architectural volumes, add visual drama, and create environments that change character from day to night. Their work in smart city infrastructure projects embodies forward-thinking ideologies, where every building not only serves its user but contributes to the collective urban ecology. Talati and Partners’ vision transcends mere construction; they deliver purposeful environments designed for longevity, resilience, and cultural harmony. Whether it’s a single residence or an expansive public building, their ability to combine modernism with innovation ensures each space becomes a landmark of thought, design, and spatial intelligence, elevating India’s architectural narrative on a global stage.
Talati and Partners offer a holistic vision of architecture that beautifully blends interior architecture design with exterior aesthetics, making every space feel intentional and immersive. Their process begins with an architect modern design approach, focusing on seamless spatial transitions, material synergy, and human comfort. Each modern building design plan they draft reflects a keen understanding of scale, light, and proportion, ensuring efficient layouts that feel both expansive and grounded. Deeply influenced by evolving architecture style movements, their work captures a timeless essence while integrating current trends. The team is especially attuned to the sustainable architecture concept, introducing green building materials, passive cooling, and renewable technologies into their projects. Whether creating villas or urban apartments, they pay close attention to modern roofing designs for houses, exploring innovative roofscapes that optimize insulation, drainage, and visual character. Their interiors are as thoughtfully curated as their exteriors, with an emphasis on spatial flow, daylight access, and custom detailing. Talati and Partners continue to reimagine how we live and build, pushing architectural boundaries with subtle elegance and eco-conscious innovation, ensuring every home they design isn’t just a structure—it’s a refined expression of modern living rooted in environmental wisdom and spatial grace.
Blending functionality with expressive form, Talati and Partners champion contemporary building architecture that addresses the needs of today while anticipating tomorrow. Their vision of modern design architecture embraces both visual clarity and technical depth, with layouts tailored to lifestyle, climate, and purpose. Through detailed house design drawing plans, they ensure every element—from spatial zoning to facade articulation—is methodically planned. At the core of their projects lies a firm commitment to sustainable architecture design, where environmental impact is minimized through material selection, green technologies, and energy-efficient solutions. Lighting, often overlooked, becomes a key narrative element in their work, with custom architectural lighting solutions transforming mood and enhancing form. Their expertise extends to developing modern roofing solutions that combine aesthetics with utility—incorporating green roofs, skylights, and solar adaptations seamlessly. Recognized among smart city infrastructure companies, Talati, and Partners integrate digital tools and AI-driven planning to support intelligent, scalable urban development. Each building stands as a thoughtful response to its context, ensuring beauty and performance work hand-in-hand. Their design process transcends mere structure; it becomes a transformative journey, where innovation, sustainability, and contemporary elegance converge to redefine the built environment for generations to come.
Talati and Partners redefine residential building architecture design through a lens of refined modernity and contextual innovation. Their philosophy of modern design and architecture goes beyond appearances—it’s about crafting holistic living environments that merge form with lifestyle. Their residential projects are grounded in intelligent planning and fluid layouts that reflect contemporary family dynamics. Their integration of LED architectural lighting infuses warmth, depth, and sophistication into every space, establishing both ambiance and functionality. Each home is an exploration of architecture style—whether influenced by regional vernacular or global modernism, the result is always harmonious and distinctive. Their modern building design for home prioritizes spatial clarity, energy efficiency, and a sense of openness, supported by material palettes that are both tactile and timeless. In collaboration with top architectural lighting brands in India, they curate luminous experiences that uplift everyday living. From facades to courtyards, every zone is illuminated with intention. Talati and Partners don’t just build houses; they design experiences—creating sanctuaries where architecture elevates comfort, wellness, and aesthetics. Their work continues to set benchmarks for residential innovation, proving that with thoughtful design, homes can be more than just dwellings—they become living sculptures of light, space, and sustainable luxury.
Fusing Functionality with Aesthetics in Modern Building Architecture
In the world of modern architecture, finding the sweet spot between stunning aesthetics and everyday functionality is no small feat. Architects are on a mission to create buildings that fulfil their purpose and captivate and inspire everyone who steps inside.
In this blog, we dive into this fascinating journey, uncovering how today’s design strategies masterfully blend beauty with practicality. Join us as we shine a light on this delicate dance, acknowledging that the perfect balance is a continuous quest, ever-evolving with each new project and fresh perspective.
1. A Holistic Approach to Design
Design isn’t just about pretty pictures; it’s about a commitment to comprehensive services. Every decision impacts a space’s functionality and looks from the first sketch to the final material choice.
At Talati & Partners, architects, designers, and engineers work hand-in-hand, ensuring every detail fits seamlessly into the bigger picture. But it doesn’t stop there. We believe in active collaboration with our clients throughout the design journey.
Open communication ensures we understand and address their needs and aspirations at every stage. This client-centric approach means the final design meets and exceeds expectations, creating spaces that reflect the client’s personality and lifestyle.
2. Balancing Aesthetics and Practicality
A stunning design is essential, but it must also be practical. Achieving this balance involves thoughtful space planning, smart material choices, and optimal natural light integration.
The result? Designs that are not only beautiful but also incredibly functional.
3. Mastering Space Planning
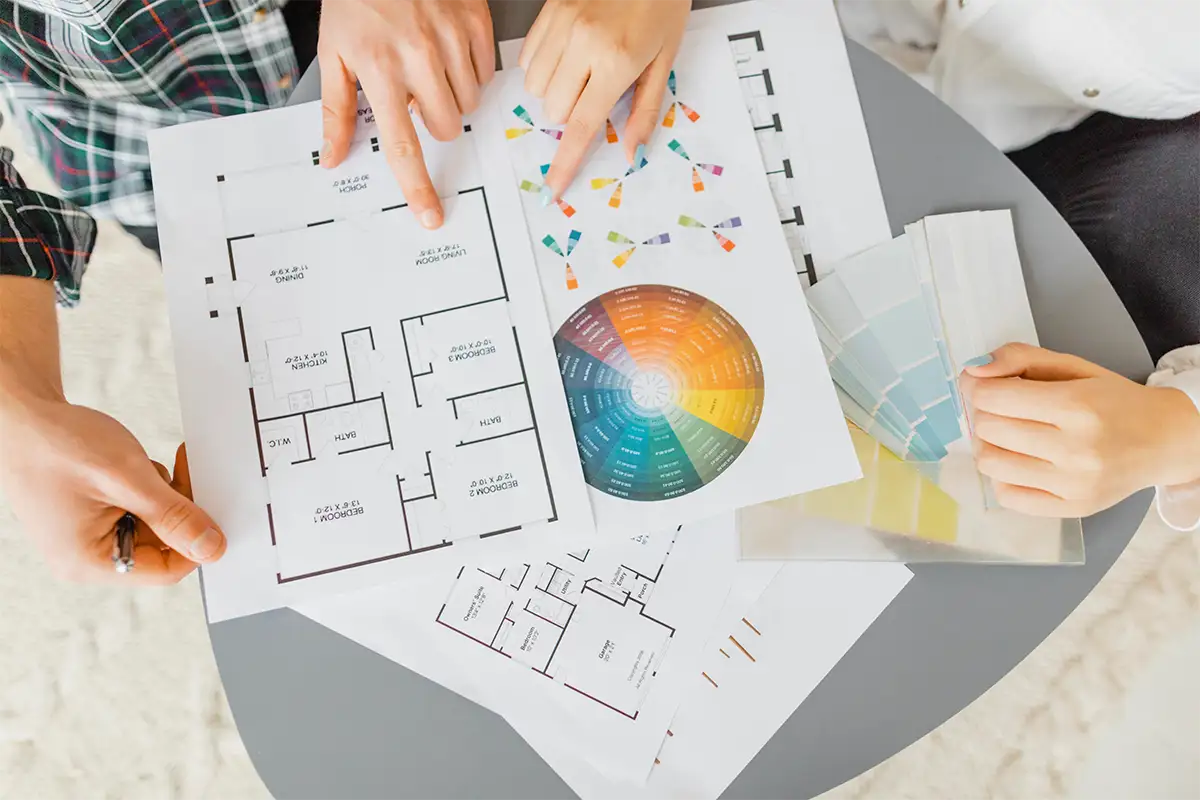
Space planning is the backbone of our design philosophy. We craft efficient, user-friendly layouts tailored to the occupants’ needs. Whether it’s a luxurious residence or a high-functioning commercial space, our designs cater to various requirements.
Ready to dive into the specifics? Let’s explore how we make it all happen!
Material Selection
Choosing the right materials can dramatically improve the look and function of a building. It’s not just about what looks good but what lasts and works well. When picking materials, consider durability, maintenance ease, and sustainability.
High-quality materials enhance the visual appeal and ensure the space stands the test of time. So, when you see a beautiful finish, know it’s built to last, combining style with substance.
Natural Light
Natural light is another critical element in the design vocabulary, playing with a meld of functionality and aesthetics. Strategically incorporating natural light into the concept to provide a bright and airy space is aesthetically pleasing and promotes well-being and energy efficiency.
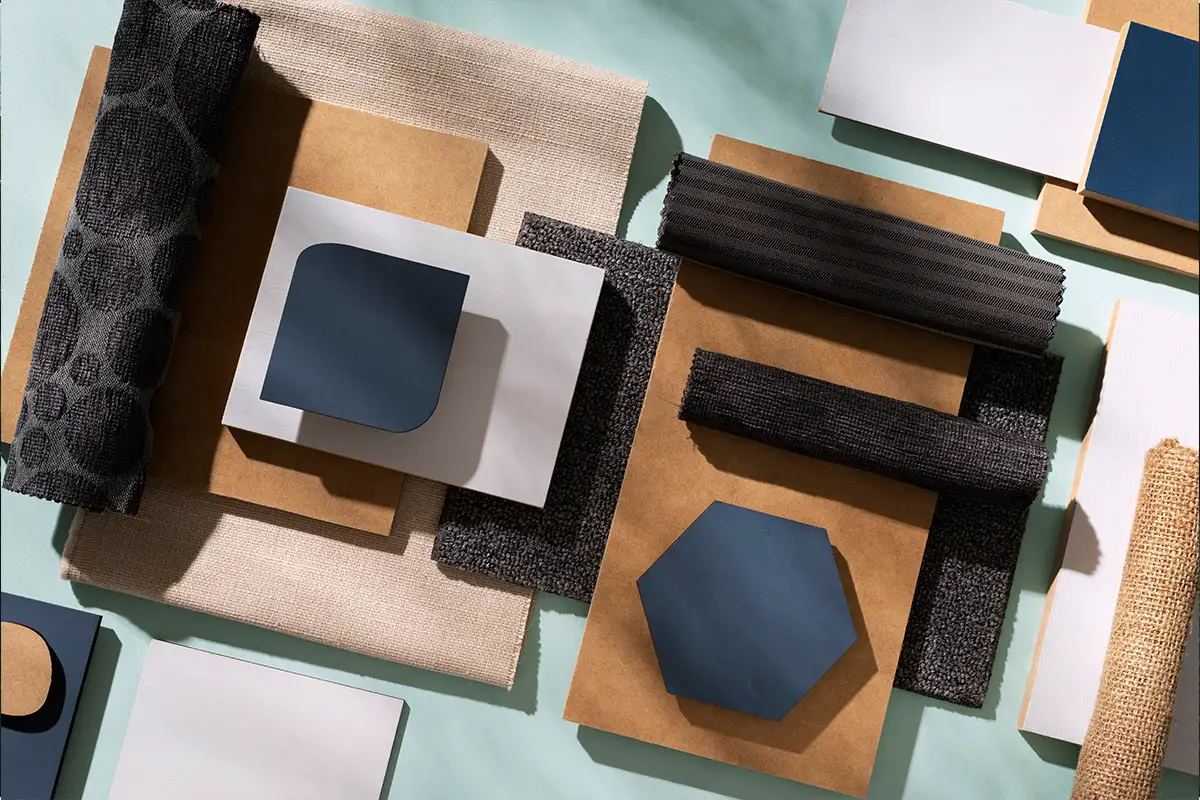
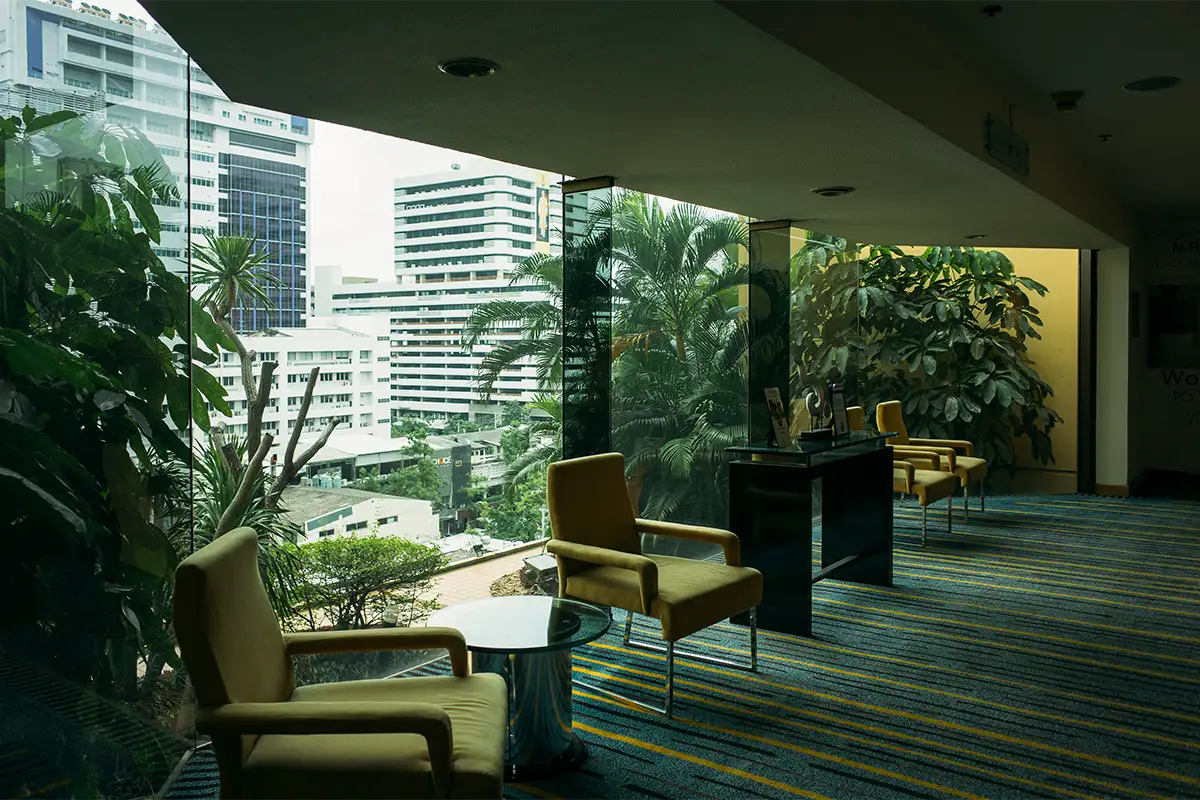
1. Environmental Responsibility
Creating stunning and functional spaces remains at the forefront of the design philosophy, but recognising the importance of environmental responsibility is vital. Strive to incorporate sustainable design principles into the projects whenever possible.
This includes incorporating eco-friendly materials, optimising energy efficiency and minimising the environmental impact of the construction process.
Let’s explore some live projects to better understand the amalgamation of functionality and aesthetics.
Pioneering Projects Of Talati & Partners
Here are a few of their notable works that exemplify their ability to amalgamate functionality with aesthetics –
1. Ceejay Residency
This regal project showcases maximised 360-degree views of Haji Ali Dargah, Mahalaxmi Racecourse, Nehru Planetarium and overlooking sea in Mumbai.
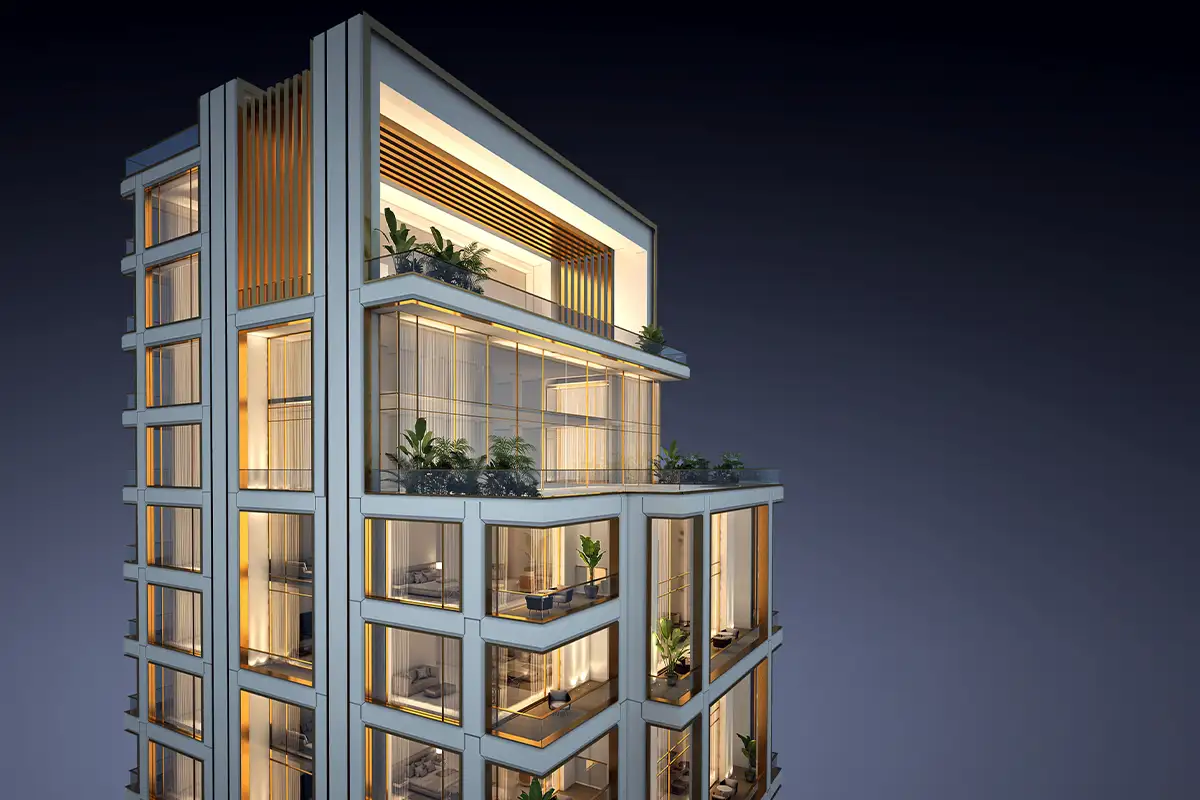
With an approximate expanse of 3 lakh sq. ft by Prime Realty Group, this residence radiates state-of-the-art luxury with optimised functionality. Every apartment configured to a 5BHK typology and providing an ultra-luxury penthouse is a breath of fresh air amidst the concrete jungle.
2. Naman Xana Residential Building
A high-rise residential building on the Worli Seaface opens up to the awe-inspiring vista of the Mumbai skyline. Structure appeals to being wrapped in two large frames, creating a balance between vertical and horizontal lines. The efficient layout ensures optimal use of space, incorporating natural light that showers openness and airiness.
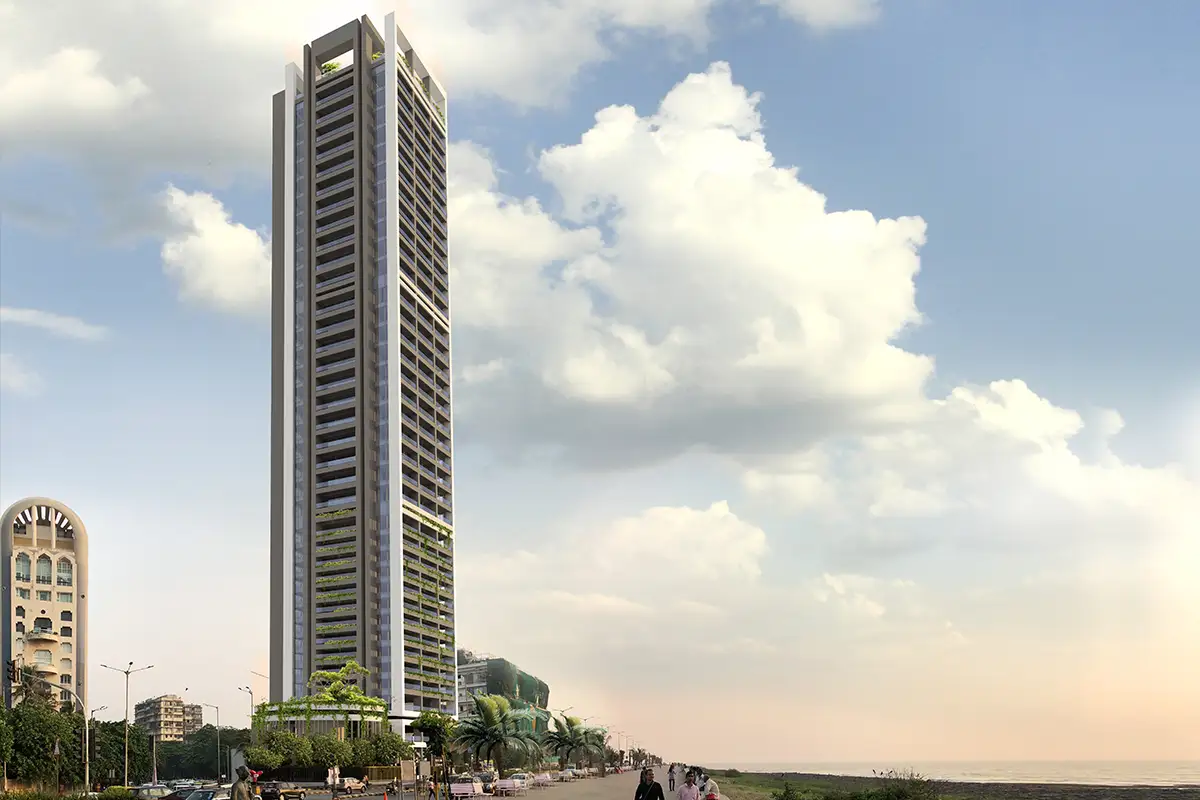
The bareshell design allows 6500 sq. ft. of space, which can be designed as a 3 BHK, 4 BHK, or 5 BHK, providing further flexibility to explore verticality.
3. Urban Biophilia
The 2,50,000 square meters project has varied green features based on sustainable design principles. Its idea is to filter air, noise, and sunlight for a breezy, productive, and fresh space designed to escape from a streamlined 9-to-5 culture.
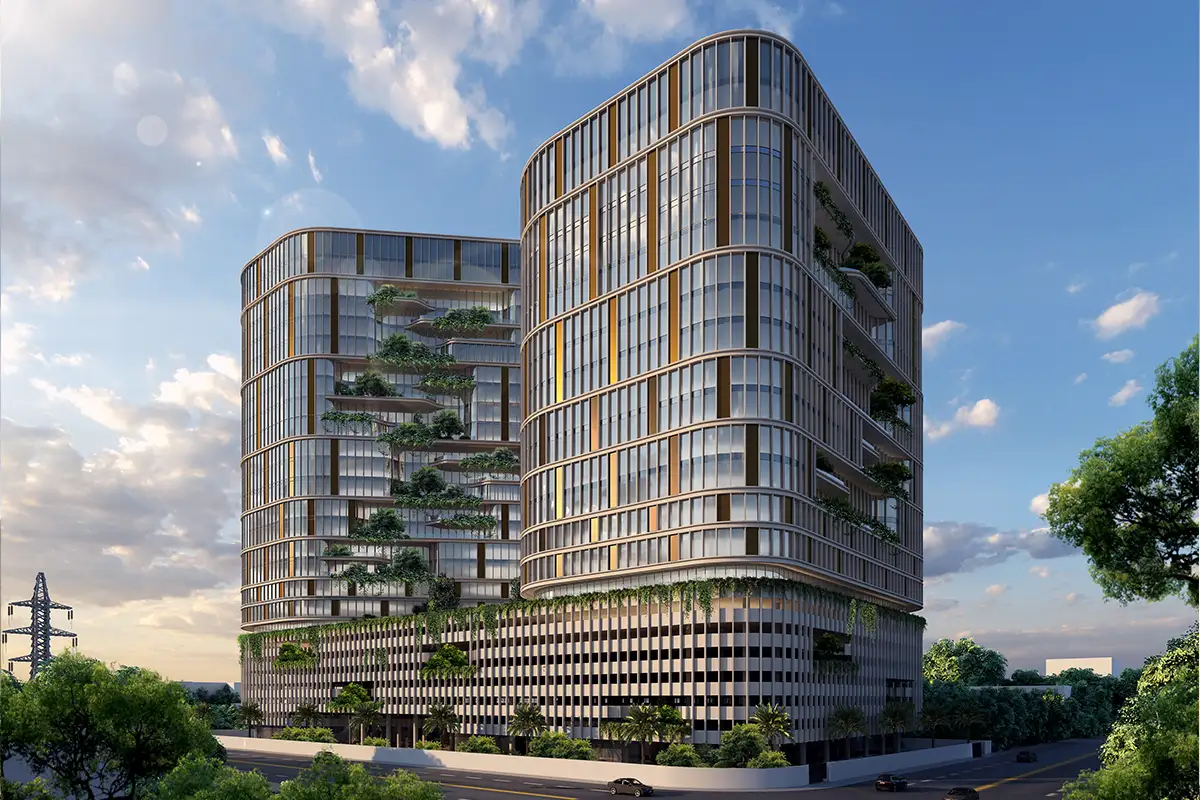
With varied height scales and a standard benign 110 meters, the design allows people to work, play, and leisurely enjoy themselves under a roof. The rooftop gardens and vertical landscaping create a smooth connection between the built environment and nature.
Learn more about our philosophy and words at Talati and Partners.
July 19, 2024
With modernism, the talk of the town, our senses are often inundated by the glam of trendy, ever-evolving designs. However, minimalism continues to stay put as the ultimate epitome of never-out-of-style.
June 19, 2025
July 09, 2024
The UN reports predict that 68% of the world’s population will reside in urban areas by 2050. It’s no surprise that today, architecture is racing towards the sky.
© 2023, Talati & Partners LLP
