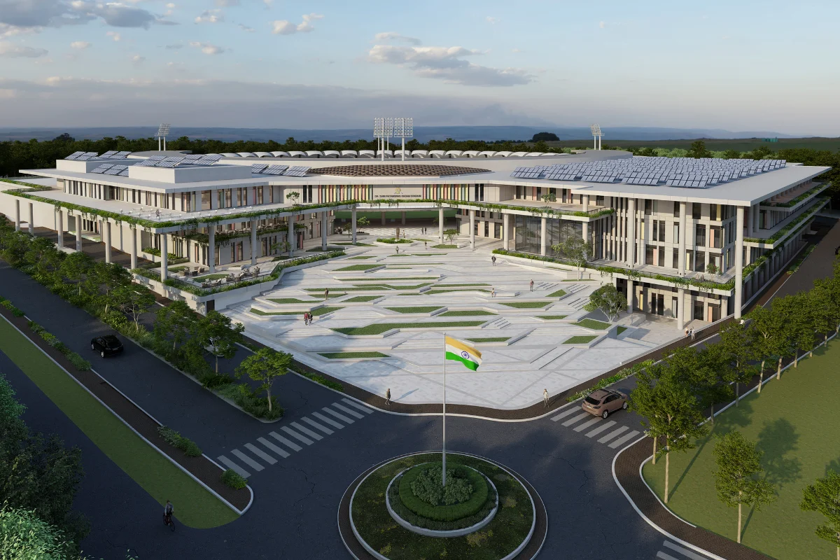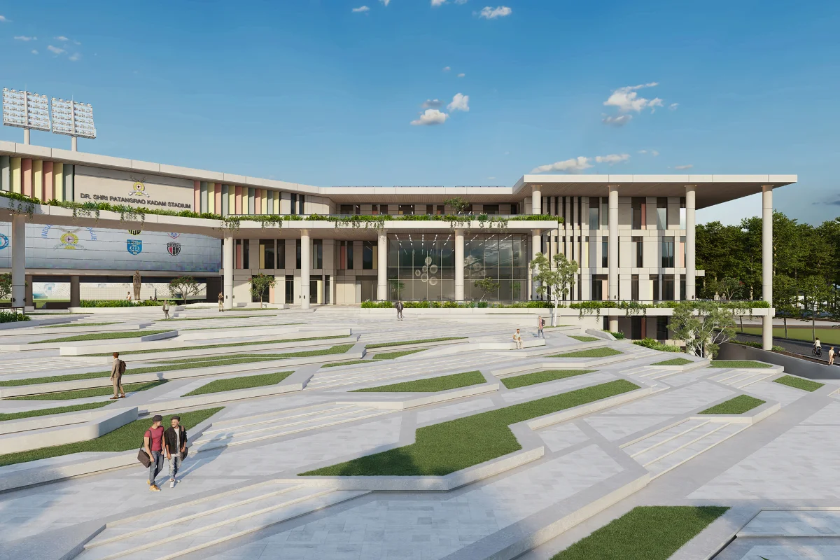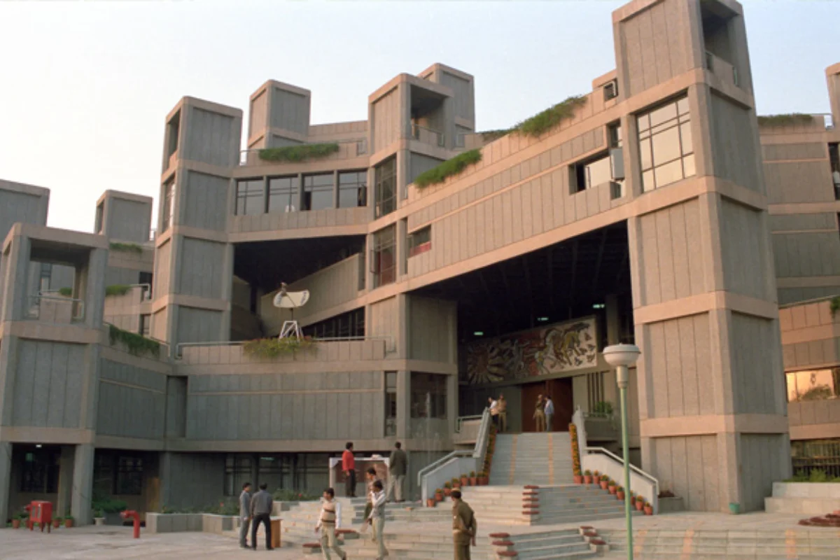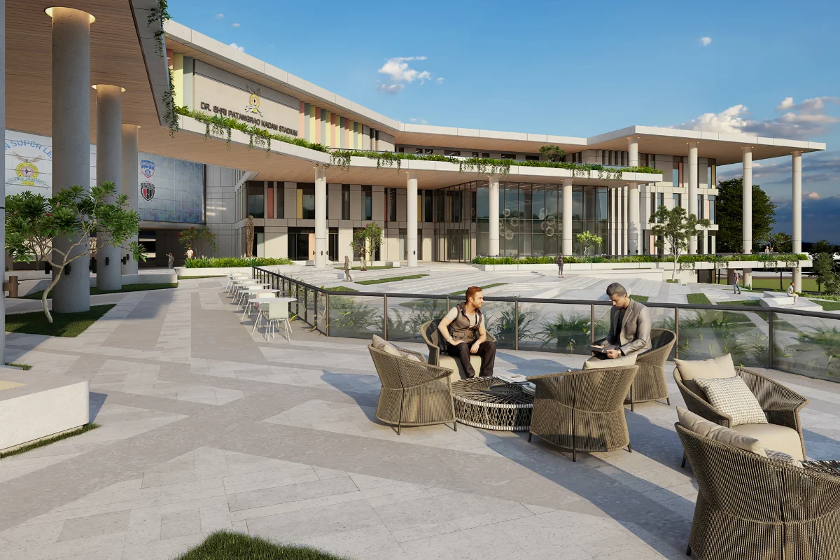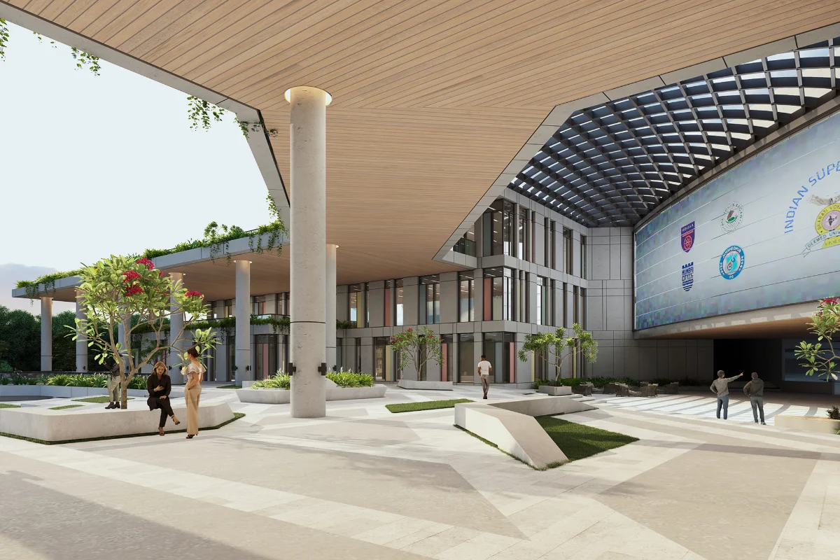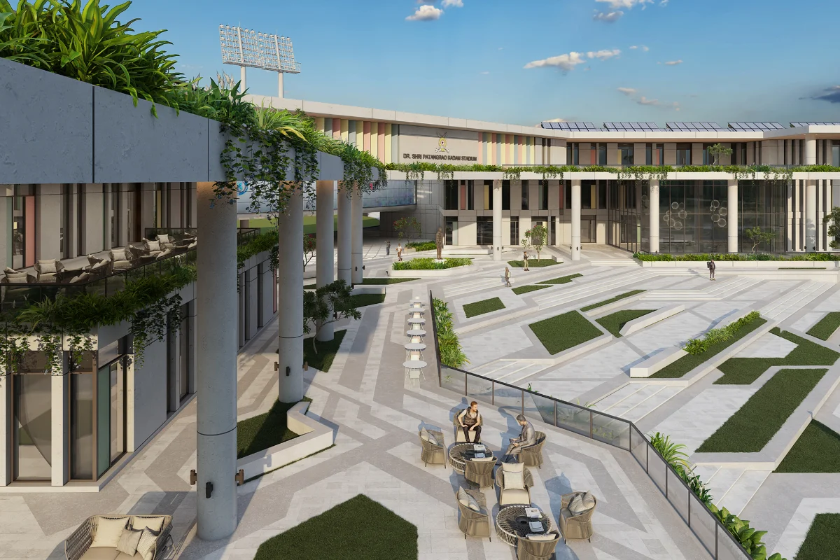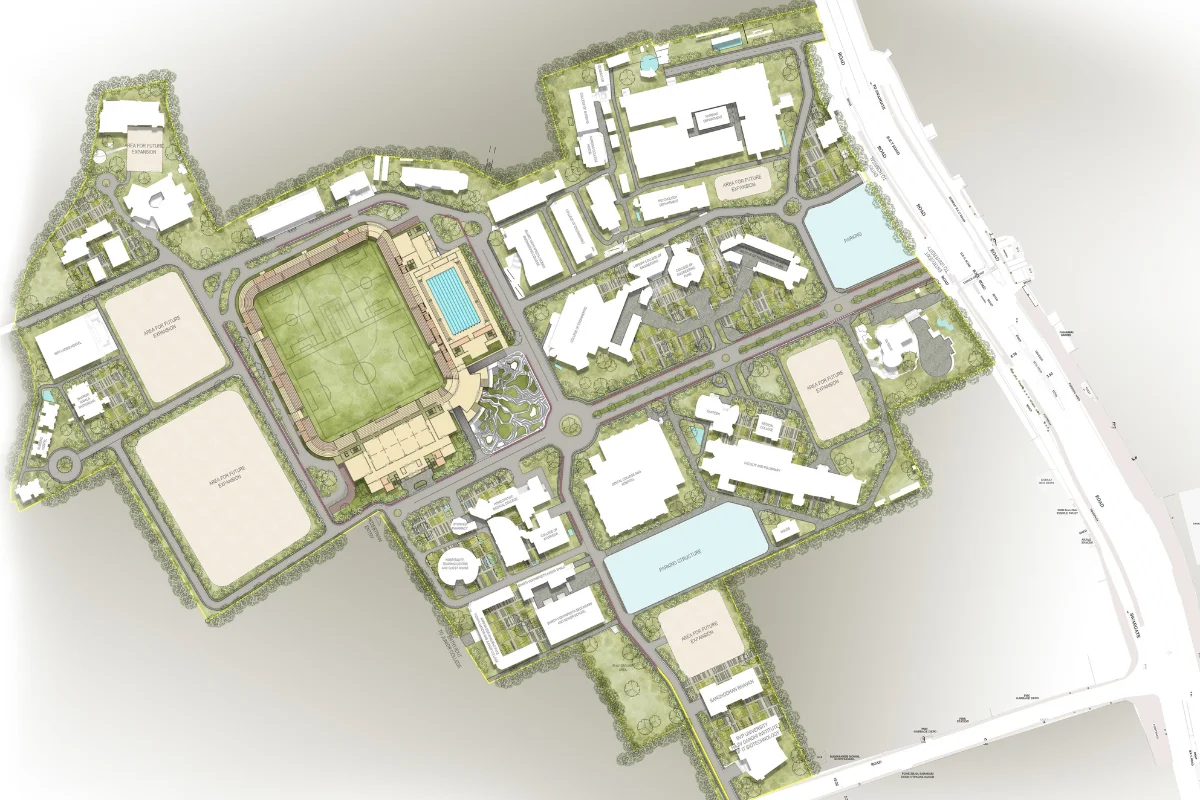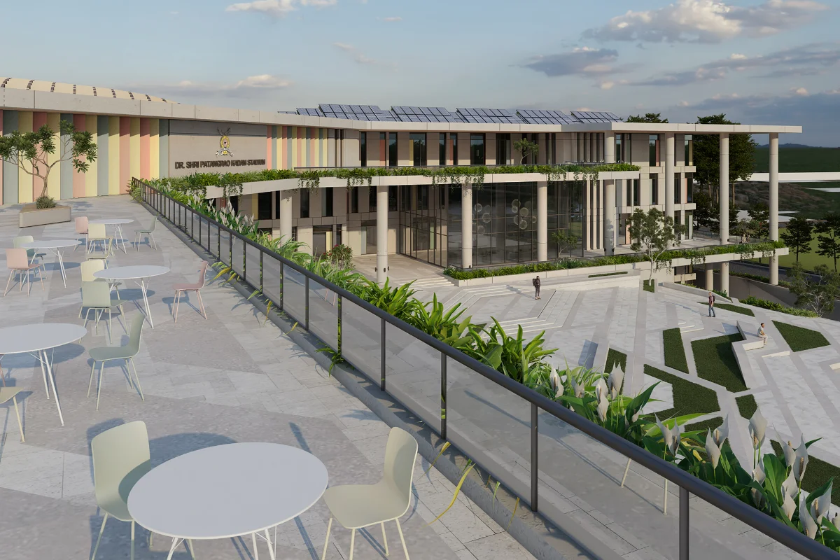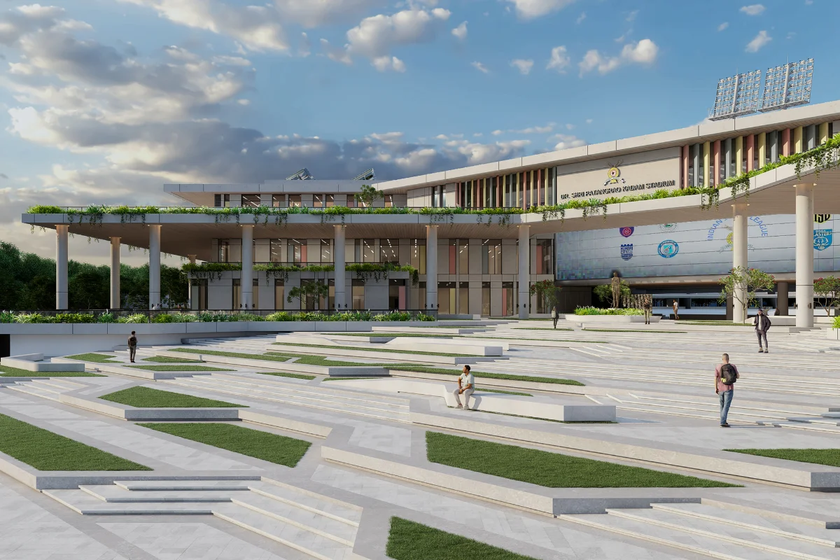India is a land of rich culture and heritage that has built our strong roots. Among these is the widely popular system of Gurukul, wherein a central courtyard was surrounded by huts. As educational philosophies evolved, so did the architectural design that housed them. A central interactive space connecting the private spaces, inducing social interaction between residents.
“A good campus doesn’t just teach, it nurtures, calms, and inspires.”
Achyut Kanvinde’s book on campus planning principles can be loosely linked to the broad concepts of Gurukul. Kanvinde emphasises planning distinctive areas for social interaction, academics, residential, and recreation. The spaces are divided in a hierarchy of private, semi-private, and public spaces.
Initially, a campus development plan was focused on fulfilling the need for a space for academic practices. The evolution in campus planning principles in India introduced fluidity and integration of interactive landscape.
Achyut Kanvinde defines a campus design plan as more than a mere arrangement of buildings; it is a strategic organisation of academic, residential, and recreational spaces that foster meaningful interactions. Thoughtful campus planning fosters a sense of community and belonging. The integration of nature with the built environment is an essential design consideration for an educational campus landscape, considering the psychological impact of green elements.
A human-centric design prioritises user comfort by incorporating pedestrian-friendly pathways, ample natural lighting, and well-ventilated spaces. Kanvinde has weighed on the importance of social interactive elements such as plazas, amphitheatres, and other communal areas. The Gurukul learning methods break all boundaries of the classroom. Achyut Kanvinde, similarly, focused on the teaching areas beyond the conventional enclosed classrooms.
The journey of design has seen a drastic shift from isolated structures to integrated classroom design. Semi-open elements adjoining the enclosed volumes act as transitional spaces to the open landscapes. This evolution from isolated, standalone structures to cohesive, integrated campus layouts reflects a deeper understanding of how education flourishes. By blending built forms with green spaces, a well-planned campus landscape creates an environment where learning is not confined to classrooms but thrives in every corner of the space.
Achyut Kanvinde’s enduring legacy in India’s institutional landscape is a testament to his ability to merge modernist principles with cultural sensitivity. Influenced by his studies at Harvard under Walter Gropius, Kanvinde advocated functional design based on social context and harmony with the environment.
At the core of this design philosophy was the belief that campuses would change as dynamic environments and not static volumes. His designs were site-specific, where every project was modified to suit its geographical, cultural, and social context. Additionally, he included modularity in his work, with flexible spaces that left space to grow in the future.
Anthropometry remained in the core considerations of his design approach. Accessible spaces brought a feeling of comfort and belonging, which is necessary for a campus design plan that houses individuals from all far and wide. His adherence to climate-responsive design resulted in the judicious use of elements such as shaded walkways, semi-open spaces like verandas, and transitional elements like the courtyards to enhance ventilation and mitigate solar gain.
Through the incorporation of semi-open spaces and extensive landscape design, Kanvinde revolutionised campuses into living learning spaces where casual conversation, innovative exchanges, and social relations flourished beyond conventional classrooms.
Talati & Partners’ approach the campus planning principles in India with a blend of functionality with emotional experience. They design learning spaces that stimulate knowledge while establishing a sense of deep connection with the surroundings. Key considerations while integrating the campus landscape are the user experience that is felt through movement, observation, and interaction.
Talati & Partners’ signature design concept is the harmony between built and unbuilt spaces so that architectural design and nature complement each other. They have integrated shaded corridors for pleasant circulation routes, tree-lined courtyards as relaxation areas, and an amphitheatre with stepped seating which produces dynamic multi-purpose areas for academic and cultural pursuits. To consider the climate-responsive and energy-saving aspect of a campus planning design, mechanical intervention is designed through passive cooling techniques, such as wind tunnels for thermal comfort.
By creating community interaction through interconnected green spaces, the design of Bharati Vidyapeeth by Talati & Partners’ no longer confines to institutional spaces. They are living, breathing communities that facilitate intellectual and social development.
A well-planned campus is more than just the placement of built volumes. It is a carefully designed ecosystem in which nature and architecture coexist in harmony. The following architectural concepts for campus design shape an effective campus design plan:
Designing from the natural terrain of the site instead of the suboptimal methods. Hardscape, softscape, semi-open spaces, as well as the built forms are designed considering the natural contours, existing landscape, or variation of levels on the site.
The connection between spaces is a crucial factor of consideration in a campus design. It affects various components such as the accessibility of emergency vehicles, energy consumption for mechanical travel between spaces, as well as inclusivity on campus.
Can open campus landscapes reduce energy consumption?
Utilising passive cooling methods, shaded facades, and locally sourced materials are the ideal considerations in a climate-responsive design. Positioning buildings to gain maximum daylight exposure and strategically placing openings in the wind-direction contributes to reduce the heat gain.
Segregating public, semi-public and private spaces such as academic zones, residences, and recreational spaces ensures fluid connection between the spaces.
Modular planning can be implemented for a smooth expansion and realignment with the future development ideas. Further, multipurpose areas can be created that develop along with the needs of the institution.
Water elements, green pockets, and sun-dappled outdoor spaces promote well-being. They foster emotional and social interaction and largely contribute to the positive impact on the health of the user.
Cognitive research repeatedly identifies the advantages of green pockets in aiding memory, concentration, and imagination. Being exposed to nature has been found to alleviate pressure and enhance mental performance, making open space design an essential element in campus planning principles.
Outdoor learning spaces function as secure and soothing buffer zones, providing a break from the strict classroom environments. Sensory stimulation is vital in any form of learning. In an open space design, natural light, fresh air, and features such as water bodies enhance focus and brain function to create a multi-sensory experience that deepens the student’s involvement.
A strategically planned campus landscape supports mental health, inclusivity, and curiosity through the incorporation of green areas, peaceful rest zones, and vibrant social areas. By putting spaces first, campuses go beyond being centres of learning to becoming complete environments that support intellect and well-being.
The potential of an open space design in a campus development plan is not just a factor of aesthetics but also actively influences cognitive development, social dynamics, and happiness quotient. A planned campus is not a static drawing but a living organism that grows with its occupants, creating an environment where learning is a dynamic experience.
The Bharati Vidyapeeth University project exemplifies this vision. To explore innovative campus planning principles that inspire growth and engagement, connect with Talati and Partners and reimagine the future of education.
