For a change, you can judge a book by its cover, Ashford Royale stands true to its name. It is a high end luxury interior and architecture project located in the suburbs of Mumbai. With lavishly sized apartments along with luxuriant amenities, this project has construction finesse and attention to detail. It exudes a state-of-art elegance with its sprawling open spaces and indoors with seamless windows and decks.
It is a landmark in itself, with a convenient location from all the city hub spots and F&Bs along with a proximity of 5 minutes to the Eastern Express Highway; truly a suburban gem that adds convenience to commute. The site is near to various saltpans in the vicinity, the apartments provide a scenic view of these pans with seamless visual access. The astounding architecture of Ashford Royale houses 950 parking spaces along with public parking with separate access under a large podium of 1.5 lakh sq. ft.
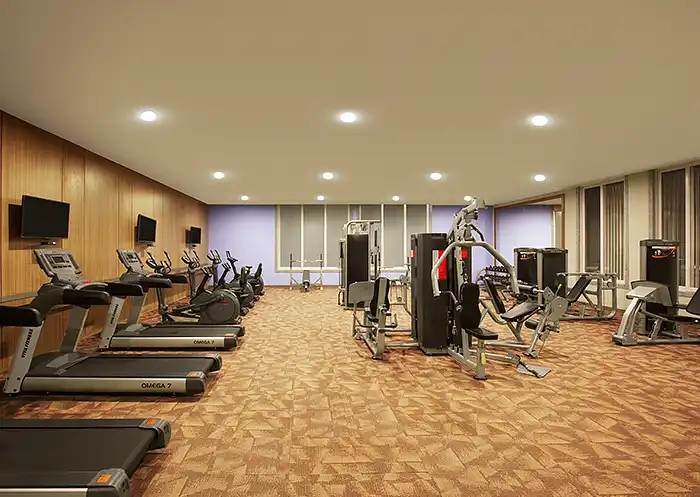
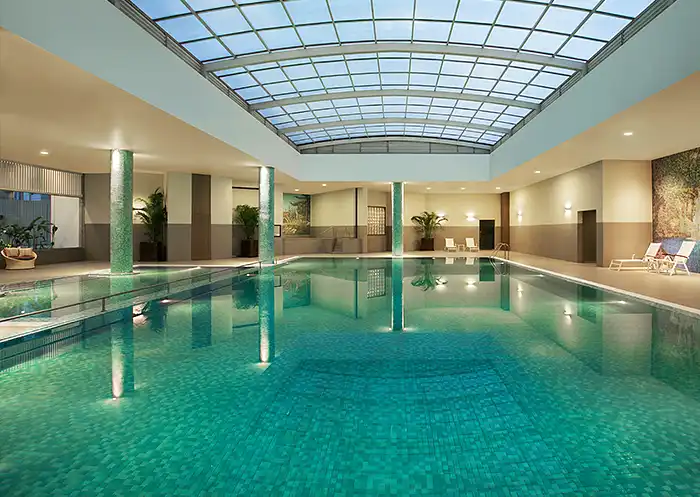

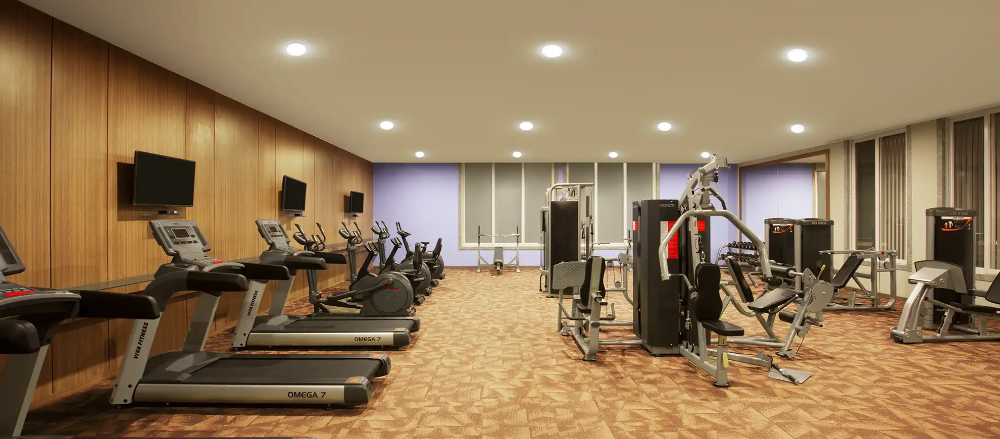
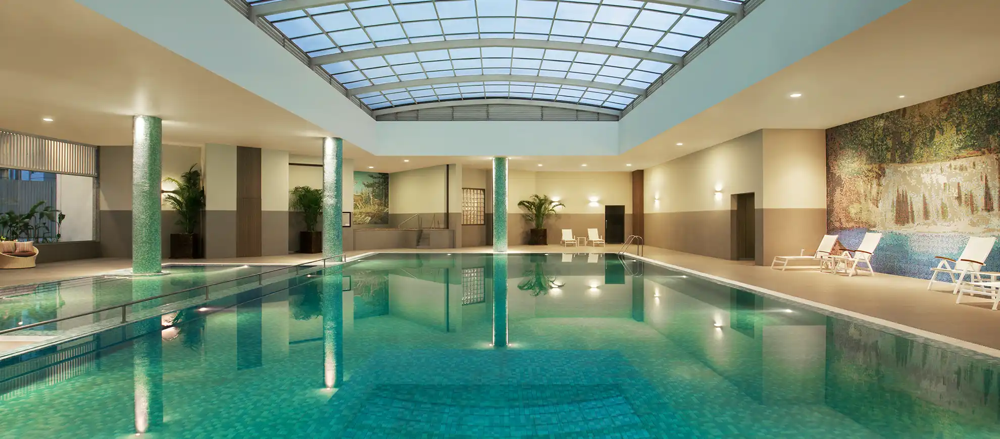
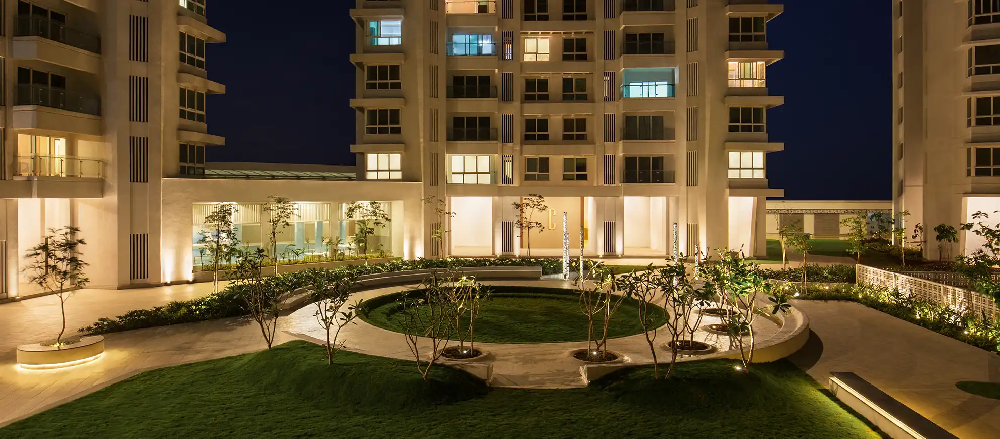
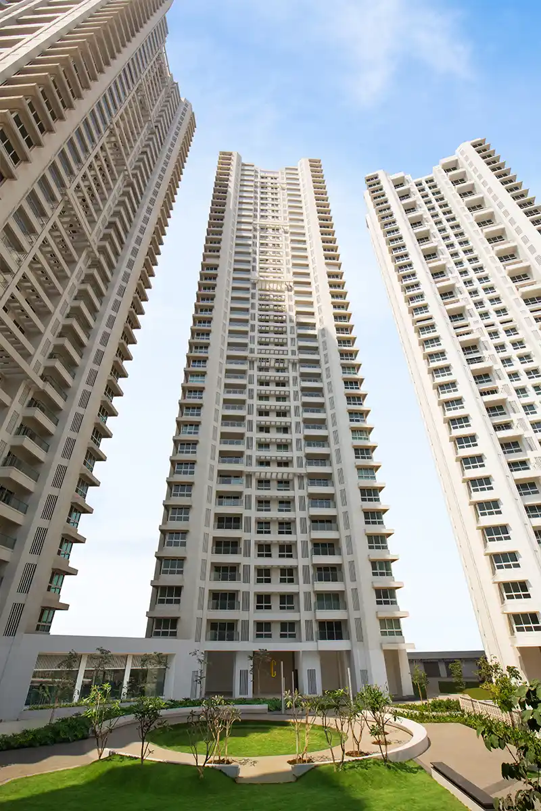

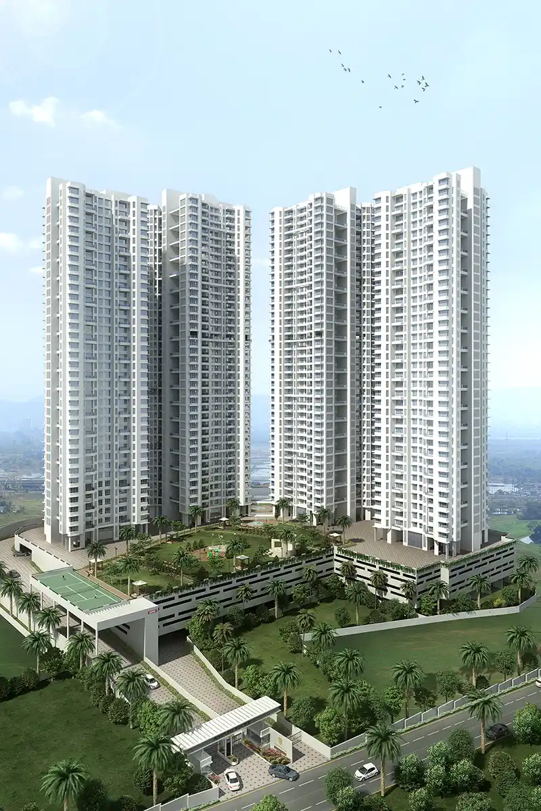
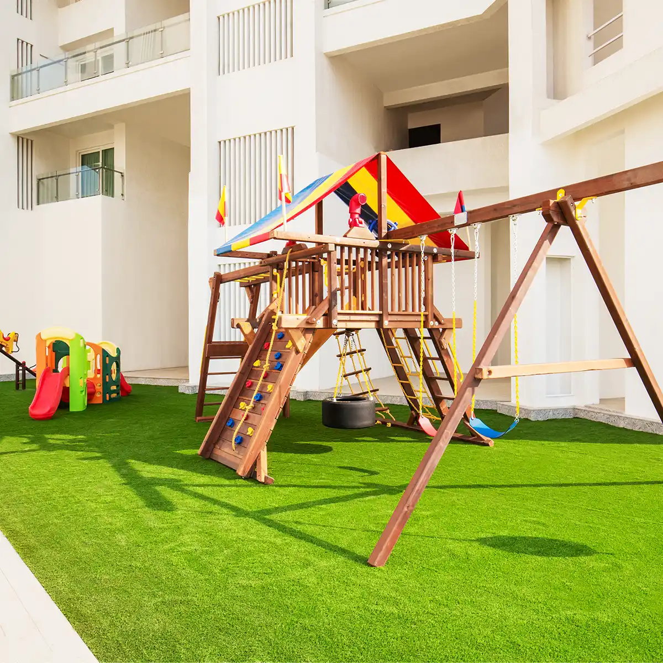
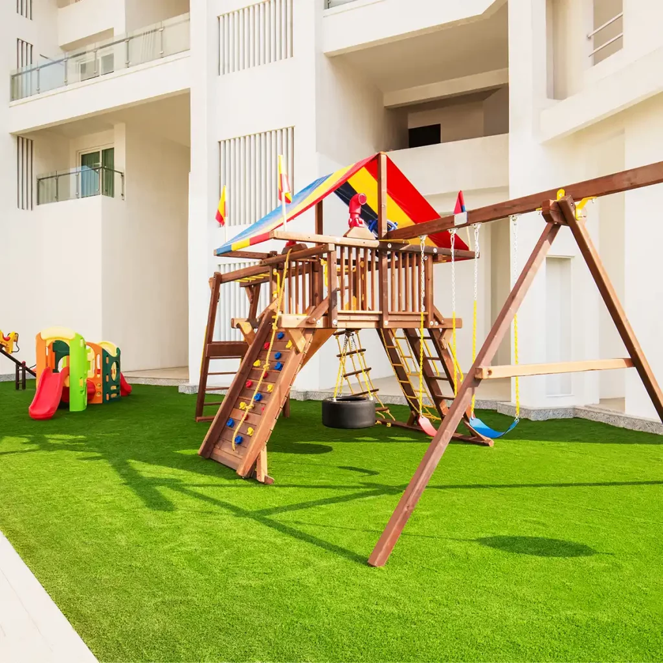
A sleek, simplistic and sophisticated architectural language is manifested throughout the project. The use of a single tone for the facade highlights the playful decks that protrude from the structure. The white tones of the facade are complemented by the 1.5 lakh sq. ft of sprawling greens on the podium. A minimalist tone allows the nature in and around the project to elevate the aesthetics for luxury living.
Adherence to technical specifications is maintained with the highest quality materials and workmanship. A separate gas bank tank is provided for the project to allow efficient circulation of services. All the HVAC and utility areas are easily serviceable with dedicated space provided for them. Each tower has a fire staircase on each side designed as per fire compliance.
Mivan finished construction, providing a complete RCC shell for the structure thereby adding longevity, seamless construction and low structural maintenance over time. The double-height decks and balconies allow ample natural light and ventilation in the interior along with cross ventilation planning throughout. A diverse set of flat configurations giving the clientele a variety of choices suiting their budget and requirements, Ashford Royale not only delivers a home, but it gives a lifestyle to its residents filled with luxury living, ample natural greens, scenic views, enhanced privacy with a seamless connection to the outdoors while being indoors.
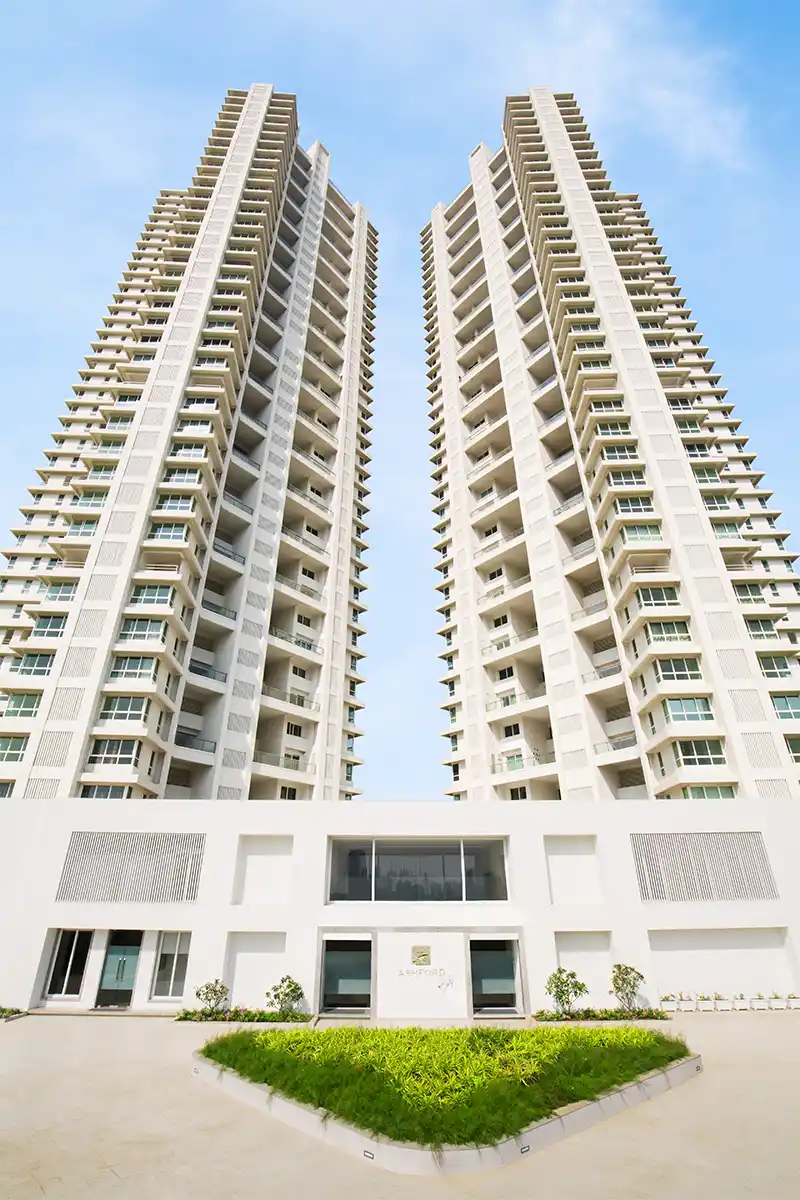
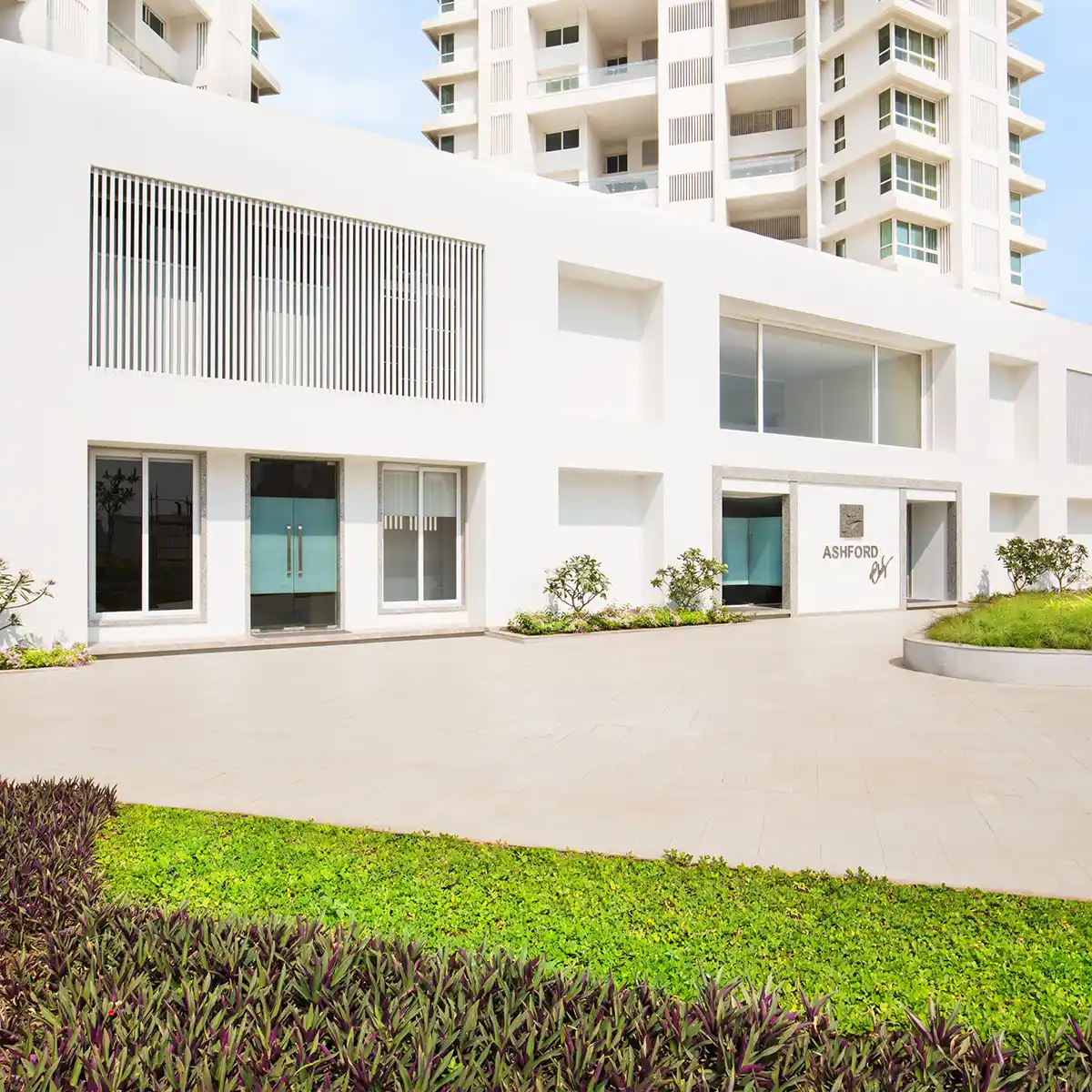

The use of a single tone for the facade highlights the playful decks that protrude from the structure. The white tones of the facade are complemented by the 1.5 lakh sq. ft of sprawling greens on the podium. A minimalist tone allows the nature in and around the project to elevate the aesthetics for luxury living.
Founded in the year 1964, with a legacy of over 50 years in Architecture, Interior Design, and Construction Administration, the dedicated team at Talati & Partners (TPA) has used their philosophy of “distinction is in the detail”, for this project every aspect is developed in totality. A comprehensive program with public parking and private residential spaces were indeed a challenge, in terms of the traffic flow and circulation pattern. The design team at TPA explored several facets in the site planning to create a viable plan that focuses on outdoor living while also maintaining the security and safety of residents.
© 2023, Talati & Partners LLP
