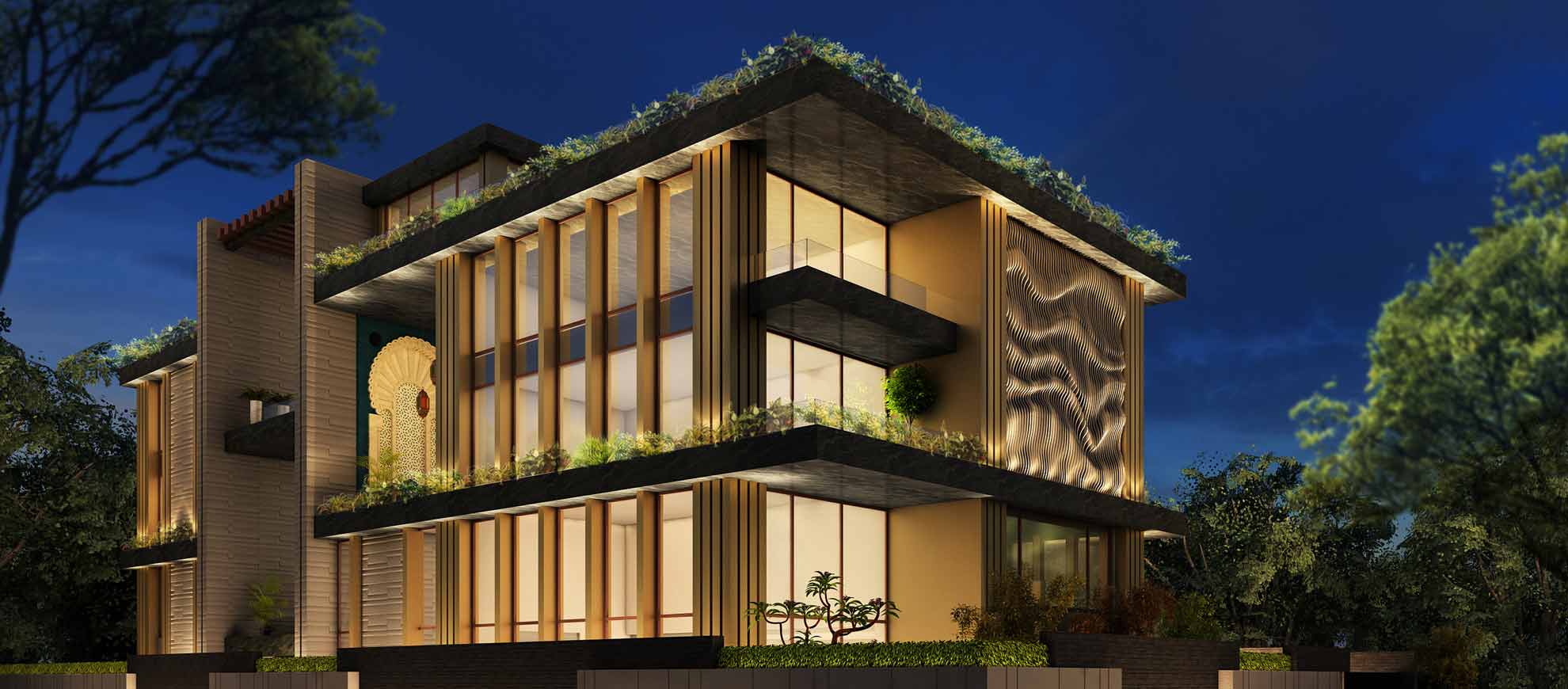
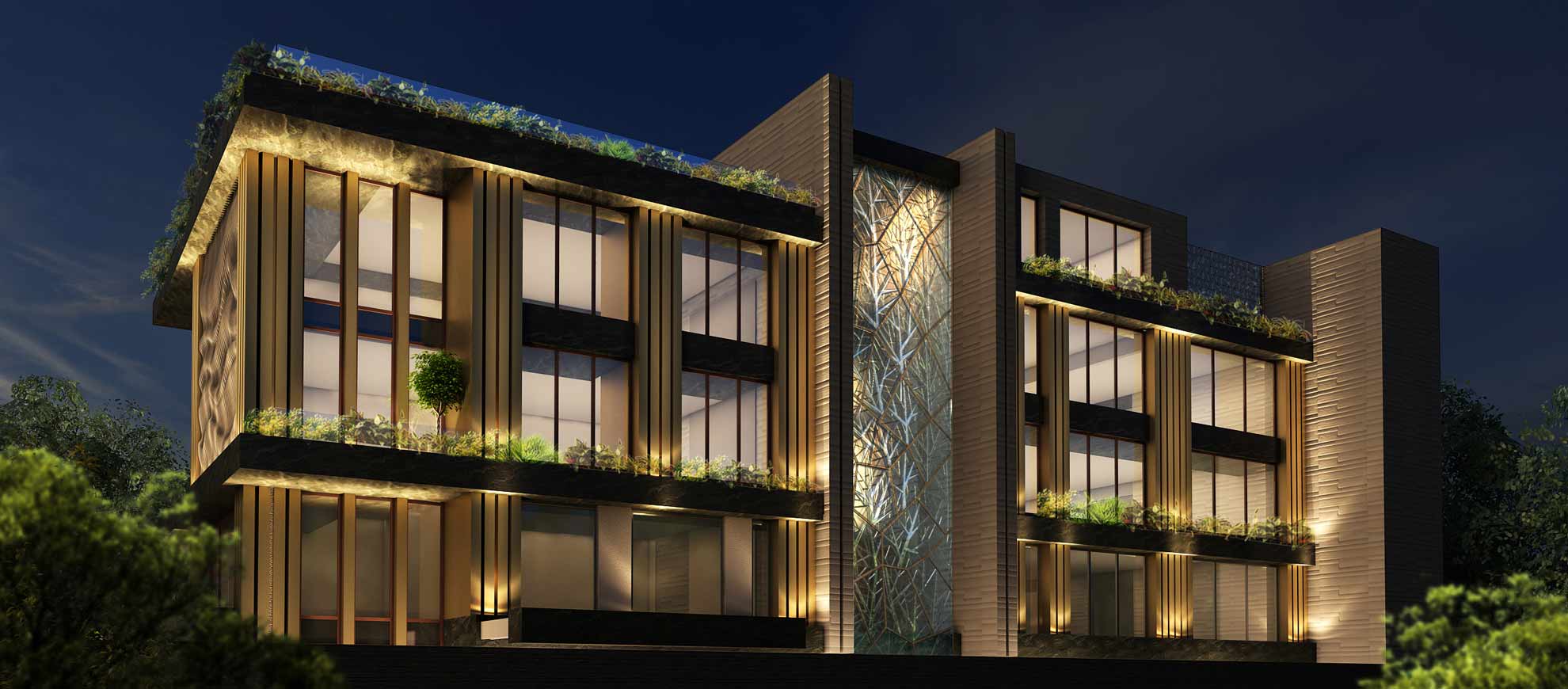
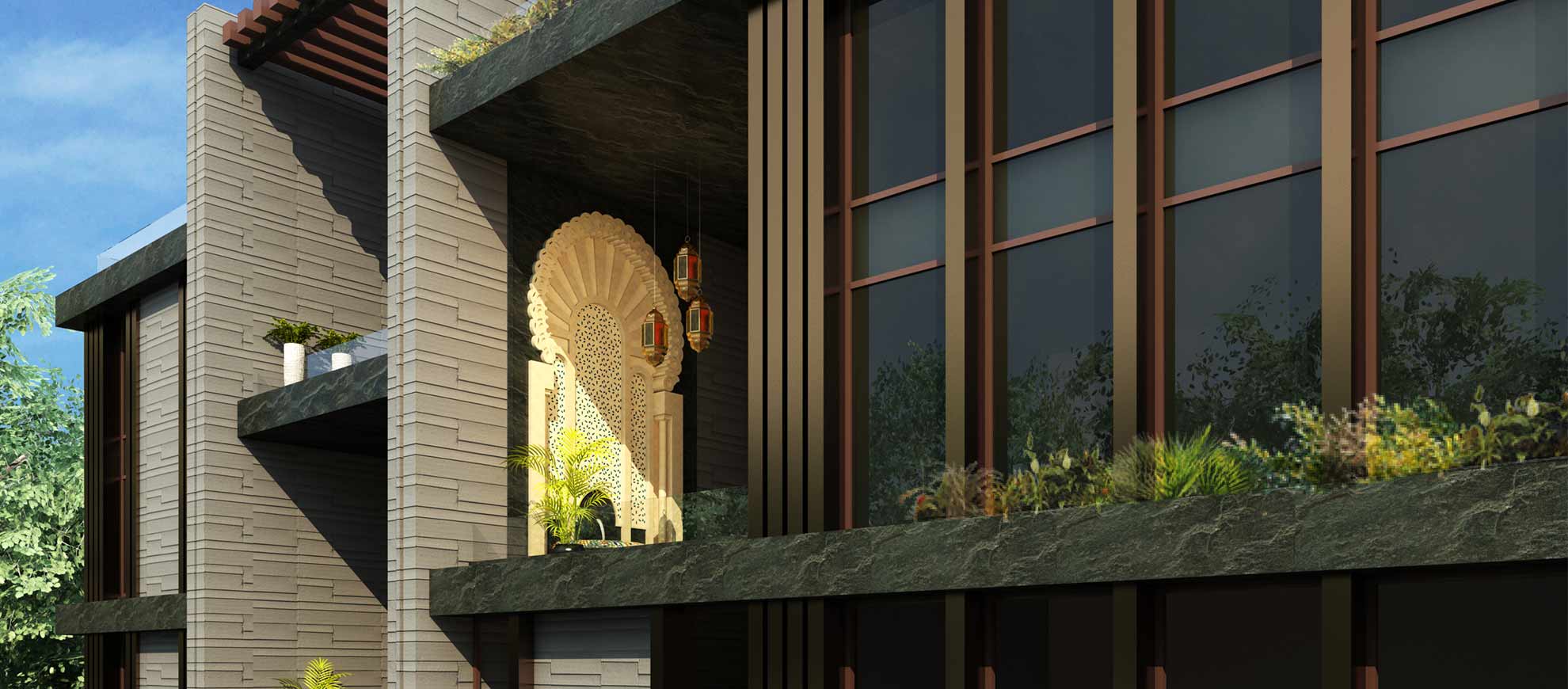



Spread across 45,000 sq. ft the residence embraces contemporary modern style while maintaining its traditional Indian roots. It blends this contrast through precise craftsmanship and spatial planning. The exterior facades include a play of parametric methods that blend materials like natural stone, metal and glass. Even though it uses several elements, it maintains a minimalist front with uber-luxury. The architecture has straight and sleek lines with double-height terraces and green planters throughout the structure.
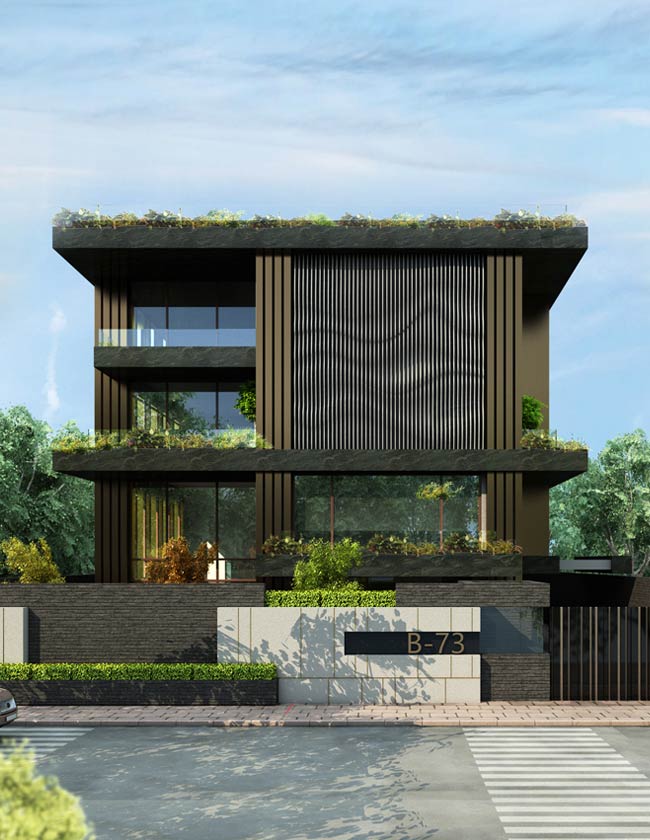
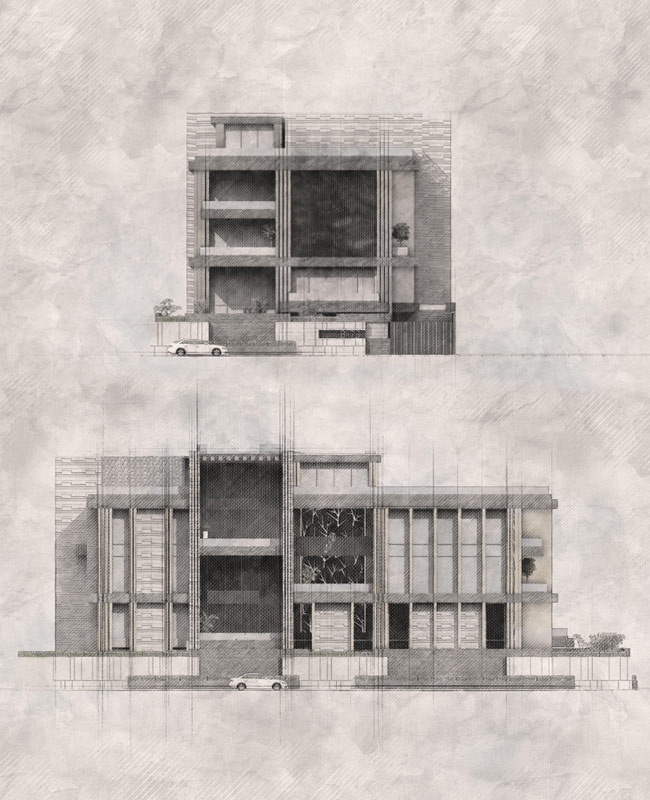
The concept of bringing the outside inside is derived from the aesthetics of the villa. They are rooted in the contemporary-modern style while maintaining their traditional Indian roots.
Considering it is a luxury villa that houses a three-generational family the challenge was to present a fresh take on residences. The client wished to incorporate global design sensibilities. A detailed study of their circulation countered these challenges through a comprehensive plan.
The villa includes unique features like themed gardens, double-height landscaped terraces, a parametric facade and a double-height atrium.
A series of three themed gardens are designed for each master suite namely — Moroccan, Forest, and Rock.
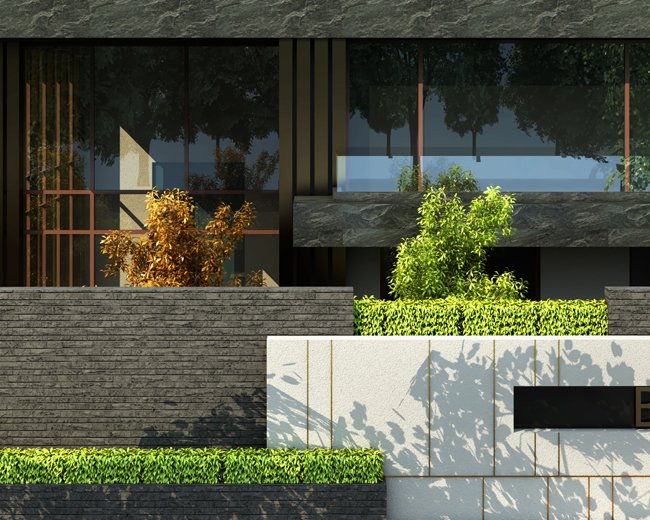
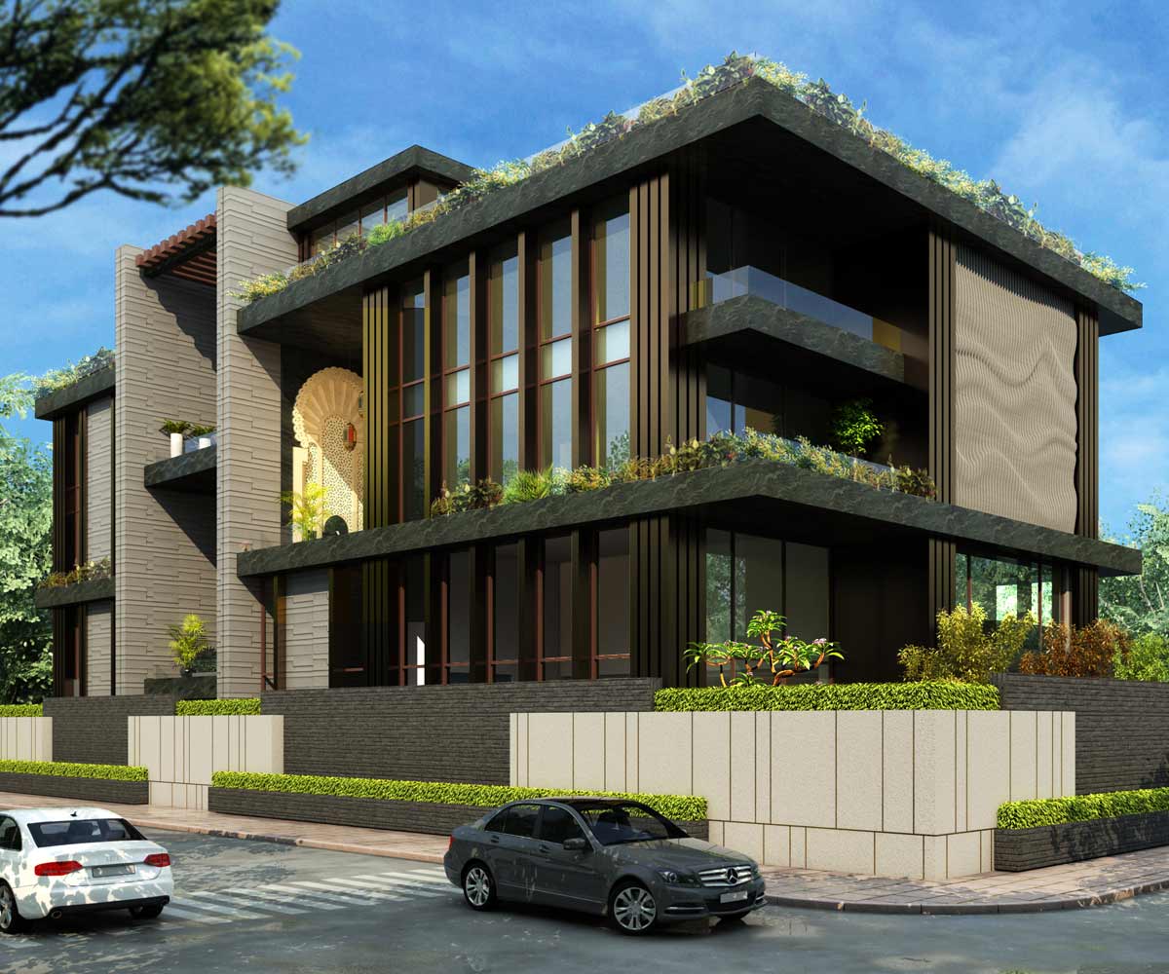
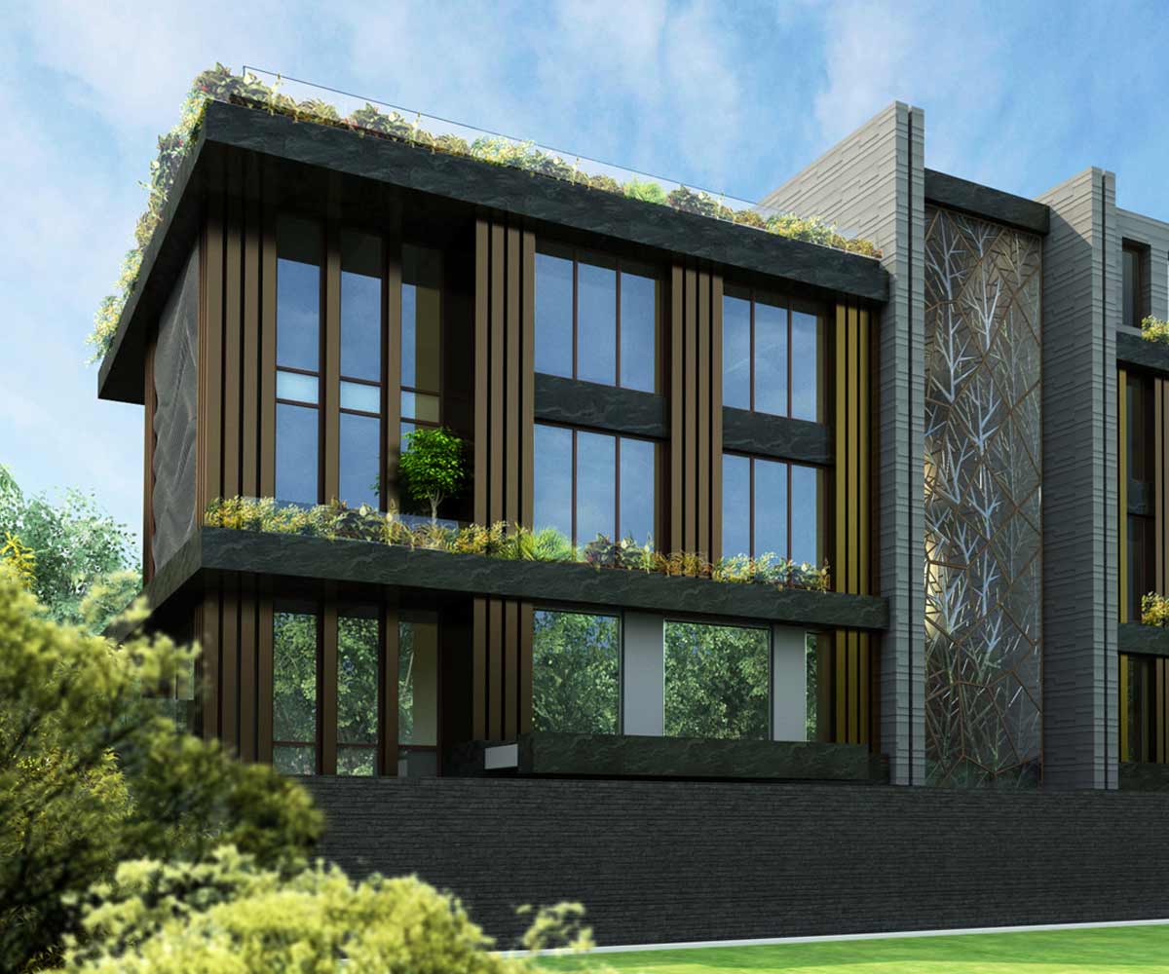
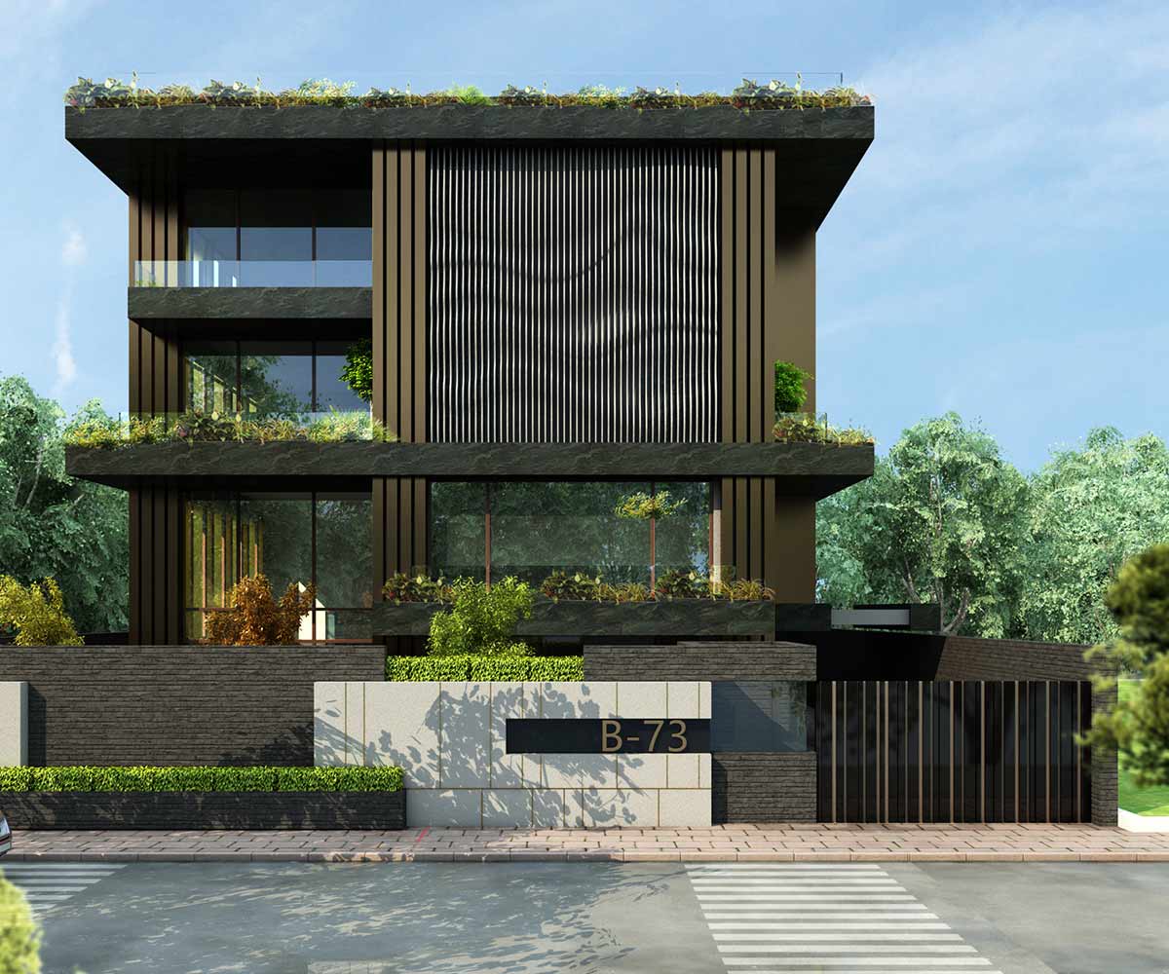
© 2022, Talati & Partners Llp
